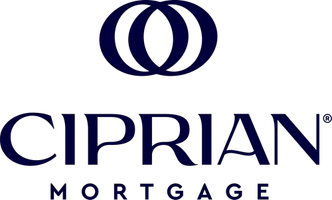For more information regarding the value of a property, please contact us for a free consultation.
725 Pierino AVE Sunnyvale, CA 94086
Want to know what your home might be worth? Contact us for a FREE valuation!

Our team is ready to help you sell your home for the highest possible price ASAP
Key Details
Sold Price $1,925,000
Property Type Single Family Home
Sub Type Single Family Residence
Listing Status Sold
Purchase Type For Sale
Square Footage 1,305 sqft
Price per Sqft $1,475
MLS Listing ID ML82001727
Sold Date 05/21/25
Bedrooms 3
Full Baths 2
Half Baths 1
HOA Y/N No
Year Built 1956
Lot Size 5,401 Sqft
Property Sub-Type Single Family Residence
Property Description
A unique opportunity presents itself in this near-original home in Sunnyvales Gavello Glena neighborhood of homes built by developer Elmer Gavello. The original kitchen has been well maintained, with formica countertops, wood cabinetry, and eating nook, with windows overlooking the front yard. There is an open living and dining room along the back of the home with brick fireplace and hardwood floors and large panels of glass offering views of the backyard. The primary bedroom has an ensuite bath and large closet, and all the bedrooms have high ceilings. Other features include central forced air and heat with a new Rheem furnace as well as a new water heater, and attached two car garage. The backyard is well sized, with a wood deck, lawn and established landscaping. Centrally located close to an abundance of amenities, restaurants, coffee shops and grocery stores on El Camino Real. Walk to Braly Elementary School and Braly Park with a playground and tennis courts. Just minutes to downtown Sunnyvale shops, restaurants, weekly Farmers Market, Whole Foods, cinema and Target.
Location
State CA
County Santa Clara
Area 699 - Not Defined
Zoning R0
Interior
Heating Central
Cooling Central Air
Flooring Wood
Fireplaces Type Living Room, Wood Burning
Fireplace Yes
Appliance Electric Cooktop
Laundry In Garage
Exterior
Parking Features Gated
Garage Spaces 2.0
Garage Description 2.0
Fence Wood
View Y/N No
Roof Type Shingle
Attached Garage Yes
Total Parking Spaces 2
Building
Story 2
Sewer Public Sewer
Water Public
New Construction No
Schools
Elementary Schools Other
Middle Schools Marian A. Peterson
High Schools Adrian Wilcox
School District Other
Others
Tax ID 21109020
Financing Cash
Special Listing Condition Standard
Read Less

Bought with Nikolas Thysell




