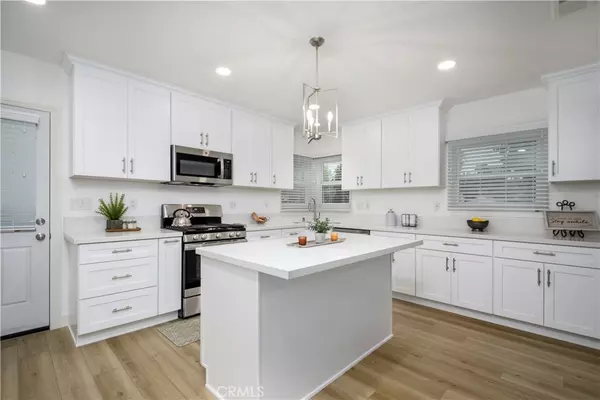For more information regarding the value of a property, please contact us for a free consultation.
11003 Clare ST Whittier, CA 90601
Want to know what your home might be worth? Contact us for a FREE valuation!

Our team is ready to help you sell your home for the highest possible price ASAP
Key Details
Sold Price $970,000
Property Type Single Family Home
Sub Type Single Family Residence
Listing Status Sold
Purchase Type For Sale
Square Footage 1,873 sqft
Price per Sqft $517
MLS Listing ID PW24215980
Sold Date 12/18/24
Bedrooms 4
Full Baths 1
Three Quarter Bath 1
Construction Status Turnkey
HOA Y/N No
Year Built 1940
Lot Size 5,000 Sqft
Property Description
Wow! Wow! Wow! Check out this beautiful two story home that features 4 Bedrooms, 2 Bathrooms plus a den/office in Palm Park. It has 2 large main Bedrooms on each level of the home. Beautiful bay window in the living room with a fireplace with brick surround, a coved ceiling having direct access to the entertaining area. The dining room is open to the kitchen with dual windows allowing natural light. A dream gourmet kitchen with an open concept great for all occasions. The kitchen has recessed lighting, quartz countertops, stainless steel sink, dishwasher, microwave, stove and a large center island for parties or family gatherings. In the first level you will find a spacious bedroom with mirror closet doors and a large picture window and a grand main bedroom with mirror closet doors and dual windows on each side of the room. An updated Bathroom downstairs with quartz countertop and tile shower surround with designer touches. The second story consists of 2 Bedrooms and 1 Bathroom. The main Bedroom has mirror closet doors, crown molding, a large closet, several windows, and an en-suite Bathroom. The second bedroom upstairs has a walk-in closet, an octagon window, crown molding and dual windows allowing a natural breeze. Upstairs main Bathroom has an octagon window, a large vanity with dual sinks, stone countertop, tile surround in the shower/bathtub. This home also has a 2 car detached garage, central heat and A/C. Interior laundry area. Private yard fully fenced and a built-in Patio with a ceiling fan. Close to 605, 60 and 5 freeways. Don't delay……This home will not last!
Location
State CA
County Los Angeles
Area 678 - N. Whittier
Zoning WHR1*
Rooms
Main Level Bedrooms 2
Interior
Interior Features Quartz Counters
Heating Central
Cooling Central Air
Flooring Vinyl
Fireplaces Type Living Room
Fireplace Yes
Appliance Dishwasher, Disposal, Gas Range, Microwave, Water Heater
Laundry Inside, Stacked
Exterior
Parking Features Garage
Garage Spaces 2.0
Garage Description 2.0
Fence Vinyl, Wood
Pool None
Community Features Street Lights
View Y/N No
View None
Roof Type Composition
Porch Covered
Attached Garage No
Total Parking Spaces 2
Private Pool No
Building
Lot Description Sprinklers In Front
Story 2
Entry Level Two
Foundation Raised
Sewer Public Sewer, Sewer Tap Paid
Water Public
Architectural Style Traditional
Level or Stories Two
New Construction No
Construction Status Turnkey
Schools
School District Whittier Union High
Others
Senior Community No
Tax ID 8132013017
Security Features Carbon Monoxide Detector(s),Smoke Detector(s)
Acceptable Financing Cash, Conventional, FHA, VA Loan
Listing Terms Cash, Conventional, FHA, VA Loan
Financing FHA
Special Listing Condition Standard
Read Less

Bought with Sarah Martinez • CA-RES





