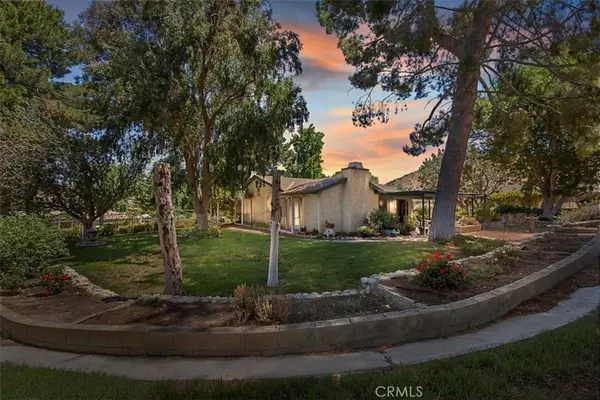For more information regarding the value of a property, please contact us for a free consultation.
2514 Briar Glen RD Acton, CA 93510
Want to know what your home might be worth? Contact us for a FREE valuation!

Our team is ready to help you sell your home for the highest possible price ASAP
Key Details
Sold Price $685,000
Property Type Single Family Home
Sub Type Single Family Residence
Listing Status Sold
Purchase Type For Sale
Square Footage 1,662 sqft
Price per Sqft $412
Subdivision Custom Acton (Cacto)
MLS Listing ID SW24133779
Sold Date 08/21/24
Bedrooms 3
Full Baths 2
Construction Status Updated/Remodeled
HOA Y/N No
Year Built 1983
Lot Size 1.140 Acres
Property Description
Welcome to this tranquil single-story ranch-style home, embraced by 1.1 acre of meticulously landscaped, flat fenced horse property complete with a horse corral and shed. Surrounded by majestic, mature trees, this serene setting invites you to unwind on the patio or stroll through the grounds, savoring the natural beauty of the lush trees, plants, and flowers. Discover the endless outdoor wonders of this exceptional property with ample space for toys and outdoor activities makes this property perfect for families and outdoor enthusiasts alike. Come inside this warmly embraced home, where a remodeled kitchen boasts abundant storage and seamlessly opens to the dining and living areas. A cozy fireplace graces the dining space, inviting cherished family gatherings and the creation of lasting memories. This home radiates love and offers ample space for future growth. Enhanced flooring in the kitchen, living room, and dining area. This home seamlessly blends the peacefulness of country living with the convenience of urban amenities. Don't let this opportunity slip away in this sought-after location. This home was original a 4-bedroom layout, but wall was removed to create a larger combined room, option to add the wall back if needed. Connected to city water and gas. Schedule your showing TODAY and don't miss out on this great opportunity!
Location
State CA
County Los Angeles
Area Acto - Acton
Zoning LCA21*
Rooms
Other Rooms Outbuilding, Shed(s), Corral(s)
Main Level Bedrooms 1
Interior
Interior Features Breakfast Bar, Ceiling Fan(s), Eat-in Kitchen, Laminate Counters, All Bedrooms Down
Heating Central
Cooling Central Air
Flooring Tile
Fireplaces Type Dining Room
Fireplace Yes
Appliance Dishwasher, Gas Cooktop, Disposal, Gas Range, Microwave, Water Heater
Laundry Inside, Laundry Closet
Exterior
Parking Features Direct Access, Driveway, Garage, Garage Door Opener
Garage Spaces 2.0
Garage Description 2.0
Pool None
Community Features Suburban
Utilities Available Electricity Connected, Natural Gas Connected, Phone Connected, Water Connected
View Y/N Yes
View Hills, Mountain(s), Neighborhood
Porch Concrete, Open, Patio
Attached Garage Yes
Total Parking Spaces 2
Private Pool No
Building
Lot Description Back Yard, Front Yard, Horse Property, Sprinklers In Rear, Sprinklers In Front, Lot Over 40000 Sqft, Ranch, Yard
Story 1
Entry Level One
Sewer Septic Type Unknown
Water Public
Architectural Style Ranch
Level or Stories One
Additional Building Outbuilding, Shed(s), Corral(s)
New Construction No
Construction Status Updated/Remodeled
Schools
School District Acton-Agua Dulce Unified
Others
Senior Community No
Tax ID 3058021053
Acceptable Financing Cash, Cash to New Loan, Conventional, FHA, USDA Loan, VA Loan
Horse Property Yes
Listing Terms Cash, Cash to New Loan, Conventional, FHA, USDA Loan, VA Loan
Financing FHA
Special Listing Condition Standard
Read Less

Bought with Marie Carrillo • Keller Williams VIP Properties




