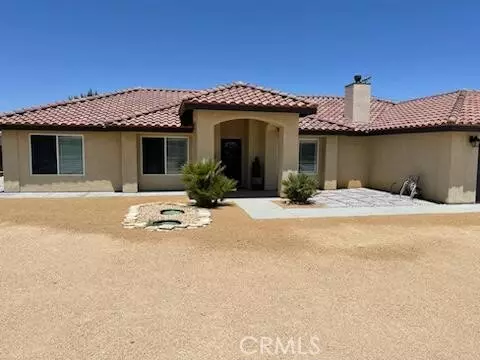For more information regarding the value of a property, please contact us for a free consultation.
13950 Chestnut ST Hesperia, CA 92345
Want to know what your home might be worth? Contact us for a FREE valuation!

Our team is ready to help you sell your home for the highest possible price ASAP
Key Details
Sold Price $565,000
Property Type Single Family Home
Sub Type Single Family Residence
Listing Status Sold
Purchase Type For Sale
Square Footage 1,866 sqft
Price per Sqft $302
MLS Listing ID IG24124221
Sold Date 08/16/24
Bedrooms 4
Full Baths 2
Construction Status Turnkey
HOA Y/N No
Year Built 2018
Lot Size 0.410 Acres
Property Description
Absolutely Stunning 2018 Semi custom home. High quality construction boasts a split-level floor plan with 4 bedrooms,2 full bathrooms. Open floor plan has a beautiful Travertine flooring throughout. Spacious Kitchen with granite counter tops and stainless-steel appliances, plenty of cabinet space and a pantry perfect for entertaining. Living room has a beautiful stone fireplace. Dining area has sliding door leading out to covered patio that wraps around the backyard, Large Master bedroom with walk in closet. Large master bathroom with granite counter -tops and double sinks, separate shower /tub. Indoor laundry with upper / lower cabinets and plantation shutters on all windows. Home is on .41-acre lot fully fenced and landscaped with drought tolerant trees. Three car garage. RV parking and plenty of space for your toys. Home is close to many amenities including freeways/ schools /and shopping.
Location
State CA
County San Bernardino
Area Hsp - Hesperia
Rooms
Main Level Bedrooms 4
Interior
Interior Features Separate/Formal Dining Room, All Bedrooms Down, Bedroom on Main Level, Main Level Primary, Walk-In Pantry
Heating Central
Cooling Central Air
Flooring See Remarks
Fireplaces Type Living Room
Fireplace Yes
Appliance Dishwasher, Gas Oven, Microwave
Laundry Washer Hookup, Gas Dryer Hookup, Inside
Exterior
Parking Features Direct Access, Driveway, Garage, RV Access/Parking
Garage Spaces 3.0
Garage Description 3.0
Fence Chain Link
Pool None
Community Features Biking, Hiking
View Y/N No
View None
Roof Type Tile
Porch Covered, Patio, Wrap Around
Attached Garage Yes
Total Parking Spaces 3
Private Pool No
Building
Lot Description 0-1 Unit/Acre, Drip Irrigation/Bubblers, Front Yard, Landscaped, Level
Story 1
Entry Level One
Foundation Permanent, Slab
Sewer Septic Tank
Water Public
Architectural Style Ranch
Level or Stories One
New Construction No
Construction Status Turnkey
Schools
School District Hesperia Unified
Others
Senior Community No
Tax ID 0405204220000
Acceptable Financing Cash, Cash to New Loan, Conventional, FHA, Fannie Mae
Listing Terms Cash, Cash to New Loan, Conventional, FHA, Fannie Mae
Financing Conventional
Special Listing Condition Standard
Read Less

Bought with MINERVA MORENO • UNITED BROKERS REALTY




