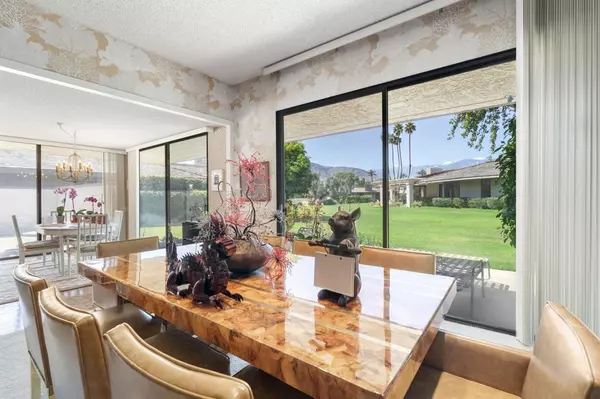For more information regarding the value of a property, please contact us for a free consultation.
35 Lafayette DR Rancho Mirage, CA 92270
Want to know what your home might be worth? Contact us for a FREE valuation!

Our team is ready to help you sell your home for the highest possible price ASAP
Key Details
Sold Price $750,000
Property Type Single Family Home
Sub Type Single Family Residence
Listing Status Sold
Purchase Type For Sale
Square Footage 2,948 sqft
Price per Sqft $254
Subdivision The Springs C.C.
MLS Listing ID 219108860DA
Sold Date 07/30/24
Bedrooms 4
Full Baths 4
Condo Fees $1,552
Construction Status Fixer
HOA Fees $1,552/mo
HOA Y/N Yes
Year Built 1977
Lot Size 6,098 Sqft
Property Description
RARELY AVAILABLE 4BD/4 BA WITH DEN PEBBLE BEACH MODEL! Located on a green belt with lovely mountain views, this spacious home boasts 2948 square feet. The kitchen features a breakfast/morning room and opens out to the back patio. High ceilings, walls of glass and a fireplace add to the open living + dining area - perfect for entertaining family & friends. Sliding doors open to multiple outdoor seating areas designed for enjoying our beautiful weather & desert outdoor lifestyle! Each spacious bedroom is ensuite and has it's own private patio. Attached 2 car+ golf cart garage.
Location
State CA
County Riverside
Area 321 - Rancho Mirage
Interior
Interior Features Breakfast Area, Dry Bar, Separate/Formal Dining Room, High Ceilings, Bar
Heating Forced Air, Natural Gas
Cooling Central Air
Flooring Carpet
Fireplaces Type Gas, Gas Starter, Living Room
Fireplace Yes
Appliance Dishwasher, Electric Cooktop, Disposal, Refrigerator, Range Hood, Vented Exhaust Fan
Laundry Laundry Room
Exterior
Parking Features Driveway, Garage, Golf Cart Garage, Garage Door Opener
Garage Spaces 2.0
Garage Description 2.0
Fence None
Community Features Golf, Gated
Utilities Available Cable Available
Amenities Available Bocce Court, Clubhouse, Controlled Access, Sport Court, Fitness Center, Fire Pit, Golf Course, Maintenance Grounds, Game Room, Meeting Room, Meeting/Banquet/Party Room, Other Courts, Pet Restrictions, Sauna, Tennis Court(s)
View Y/N Yes
View Mountain(s)
Roof Type Shake
Porch Concrete
Attached Garage Yes
Total Parking Spaces 2
Private Pool No
Building
Lot Description Planned Unit Development, Sprinklers Timer, Sprinkler System
Story 1
Foundation Slab
Architectural Style Traditional
New Construction No
Construction Status Fixer
Others
Senior Community No
Tax ID 688290005
Security Features Fire Detection System,Gated Community,24 Hour Security,Smoke Detector(s)
Acceptable Financing Cash to New Loan
Listing Terms Cash to New Loan
Financing Cash
Special Listing Condition Standard
Read Less

Bought with Henry Blackham • COMPASS




