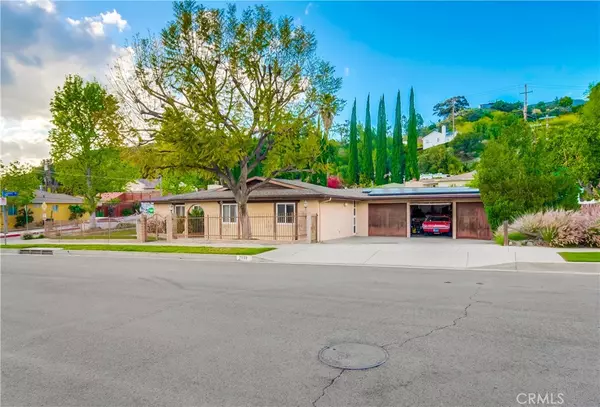For more information regarding the value of a property, please contact us for a free consultation.
7939 Ellenbogen ST Sunland, CA 91040
Want to know what your home might be worth? Contact us for a FREE valuation!

Our team is ready to help you sell your home for the highest possible price ASAP
Key Details
Sold Price $956,275
Property Type Single Family Home
Sub Type Single Family Residence
Listing Status Sold
Purchase Type For Sale
Square Footage 1,650 sqft
Price per Sqft $579
MLS Listing ID SR24090204
Sold Date 07/10/24
Bedrooms 4
Full Baths 2
HOA Y/N No
Year Built 1973
Lot Size 8,720 Sqft
Property Description
Dream Location on highly sought after, Ellenbogen Street. Situated on a sweeping corner lot with manicured landscape presents a warm welcoming. Upon entering, you will be impressed by its well-designed open concept interior, enhanced by attractive Saltillo tile flooring, and recessed lighting. Brick fireplace ornaments the generous living room which flows seamlessly into the spacious dining area. The chef's kitchen is equipped with stainless steel appliances, abundance of cabinet space, preparation counter and server window. The Four restful bedrooms include a primary suite with private bathroom. The sliding glass door lead out to Cheerful Sunroom and handsome wrap around yard. The oversized garage, wide driveway and RV access parking accommodates all your needs for adventure and storage. This property is also outfitted by Solar panels, enhancing energy efficiency, while maintaining comfort. Hugged within a lovely residential neighborhood, at the base of captivating Angeles National Forest, where you will find Brilliant sunrises, sunsets, and miles of recreational trails. For the golf enthusiast Nicklaus Design, Angeles National Golf Course is a chip shot away. All just minutes to Burbank, Glendale & Downtown. A very Special home to Treasure for many years to come…
Location
State CA
County Los Angeles
Area 659 - Sunland/Tujunga
Zoning LAR1
Rooms
Main Level Bedrooms 4
Interior
Interior Features Breakfast Bar, Ceiling Fan(s), Separate/Formal Dining Room, Open Floorplan, Pantry, Recessed Lighting, Storage, Workshop
Heating Central
Cooling Central Air, Gas
Flooring Carpet, Laminate, Tile
Fireplaces Type Decorative, Living Room
Fireplace Yes
Appliance Double Oven, Dishwasher, Electric Cooktop, Electric Oven, Disposal, Refrigerator, Water Heater
Laundry In Garage
Exterior
Exterior Feature Rain Gutters
Parking Features Concrete, Door-Multi, Direct Access, Driveway, Garage, Oversized, RV Potential, RV Access/Parking, One Space, Garage Faces Side, Workshop in Garage
Garage Spaces 3.0
Garage Description 3.0
Fence Block, Brick, Security, Wrought Iron
Pool None
Community Features Foothills, Hiking, Street Lights, Sidewalks, Park
Utilities Available Cable Available, Electricity Connected, Natural Gas Connected, Sewer Connected, Water Connected
View Y/N Yes
View Hills, Mountain(s)
Roof Type Composition
Accessibility No Stairs, Parking
Porch Concrete, Covered, Enclosed, Front Porch, Glass Enclosed, Patio, Porch
Attached Garage Yes
Total Parking Spaces 6
Private Pool No
Building
Lot Description Corner Lot, Front Yard, Lawn, Landscaped, Near Park, Paved, Sprinkler System, Walkstreet, Yard
Story 1
Entry Level One
Foundation Slab
Sewer Public Sewer
Water Public
Architectural Style Traditional
Level or Stories One
New Construction No
Schools
School District Los Angeles Unified
Others
Senior Community No
Tax ID 2552038013
Security Features Carbon Monoxide Detector(s),Smoke Detector(s)
Acceptable Financing Cash, Conventional
Green/Energy Cert Solar
Listing Terms Cash, Conventional
Financing Conventional
Special Listing Condition Trust
Read Less

Bought with Frida Najarian • Prestige Realty Services Inc




