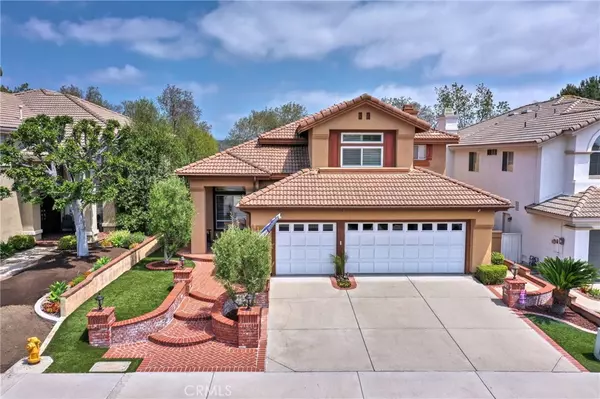For more information regarding the value of a property, please contact us for a free consultation.
26132 Calle Cresta Mission Viejo, CA 92692
Want to know what your home might be worth? Contact us for a FREE valuation!

Our team is ready to help you sell your home for the highest possible price ASAP
Key Details
Sold Price $1,610,000
Property Type Single Family Home
Sub Type Single Family Residence
Listing Status Sold
Purchase Type For Sale
Square Footage 2,230 sqft
Price per Sqft $721
Subdivision Bel Mira At Califia (Blm)
MLS Listing ID OC24089404
Sold Date 06/20/24
Bedrooms 4
Full Baths 2
Three Quarter Bath 1
Condo Fees $159
Construction Status Updated/Remodeled,Turnkey
HOA Fees $159/mo
HOA Y/N Yes
Year Built 1994
Lot Size 5,100 Sqft
Property Description
Welcome to 26132 Calle Cresta, where class meets comfort in the heart of Mission Viejo. Located on a quiet cul-de-sac street, this beautiful residence boasts 4 bedrooms (1 downstairs), 3 bathrooms of move-in-ready bliss complete with artificial grass in the front and back yards for a pristine, low maintenance appearance. Step inside and be greeted by soaring two -story vaulted ceilings, the warmth of wood flooring throughout, and the charm of plantation shutters adorning the windows. The spacious layout effortlessly blends style and functionality, offering a seamless flow throughout the home. The formal living and dining room as you enter the home add an elegant touch, perfect for entertaining guests or enjoying intimate family gatherings. The heart of the home lies in its updated kitchen, where your culinary dreams come to life with sleek countertops, stainless steel appliances, and ample cabinet space. Adjacent to the kitchen, the inviting living spaces beckon you to unwind and entertain. Host gatherings with ease in the welcoming family room, complete with a cozy fireplace and views of the picturesque surroundings. Before heading upstairs, there is a convenient downstairs guest bedroom with great light and French doors and is currently being used as a den/office, and an upgraded downstairs guest bath with a step-in shower, making this section of the home perfect for visiting guests. An inside laundry room completes the lower level. Once upstairs, the bedrooms begin with a luxurious primary suite featuring great space and light from vaulted ceilings and multiple oversized windows, and an updated ensuite with a dual vanity, soaking tub, separate shower and walk-in closet. Two additional bedrooms, each with elegant wainscoting and an abundance of natural light, an updated guest bathroom along with a large linen closet, complete the upper level. Step outside and discover your own private oasis in the expansive backyard. Whether you're soaking up the sun on the patio, hosting BBQs with friends, or simply enjoying the stunning views, this outdoor haven is the epitome of California living at its finest. With a three-car garage with epoxy floor covering and ample storage space AND Lake Mission Viejo privileges, every convenience is at your fingertips. Plus, sought-after Bathgate Elementary School is just a short stroll away, making morning drop-offs a breeze. This is more than just a home—it's a lifestyle. Don't miss your chance to make it yours today!
Location
State CA
County Orange
Area Ms - Mission Viejo South
Zoning PC
Rooms
Main Level Bedrooms 1
Interior
Interior Features Breakfast Bar, Built-in Features, Ceiling Fan(s), Crown Molding, Cathedral Ceiling(s), Separate/Formal Dining Room, Eat-in Kitchen, Granite Counters, High Ceilings, Paneling/Wainscoting, Stone Counters, Recessed Lighting, Two Story Ceilings, Unfurnished, Wood Product Walls, Bedroom on Main Level, Entrance Foyer, Primary Suite, Walk-In Closet(s)
Heating Central, Natural Gas
Cooling Central Air, Electric
Flooring Tile, Wood
Fireplaces Type Family Room, Gas
Fireplace Yes
Appliance Double Oven, Dishwasher, Gas Cooktop, Disposal, Gas Oven, Microwave, Refrigerator, Range Hood, Vented Exhaust Fan, Water To Refrigerator
Laundry Inside, Laundry Room
Exterior
Exterior Feature Barbecue, Lighting
Parking Features Concrete, Door-Multi, Direct Access, Driveway, Garage Faces Front, Garage, Paved
Garage Spaces 3.0
Garage Description 3.0
Fence Stucco Wall, Wrought Iron
Pool None
Community Features Curbs, Gutter(s), Storm Drain(s), Street Lights, Suburban, Sidewalks, Park
Utilities Available Cable Available, Cable Connected, Electricity Available, Electricity Connected, Natural Gas Available, Natural Gas Connected, Phone Available, Phone Connected, Sewer Available, Sewer Connected, Water Available, Water Connected
Amenities Available Outdoor Cooking Area, Barbecue, Picnic Area, Playground
View Y/N Yes
View City Lights, Hills, Neighborhood, Trees/Woods
Roof Type Concrete,Tile
Porch Concrete, Covered, Deck, Front Porch, Patio, Porch
Attached Garage Yes
Total Parking Spaces 6
Private Pool No
Building
Lot Description Bluff, Back Yard, Cul-De-Sac, Front Yard, Sprinklers In Rear, Sprinklers In Front, Lawn, Landscaped, Near Park, Paved, Rectangular Lot, Secluded, Sprinkler System, Yard
Faces Northwest
Story 2
Entry Level Two
Foundation Slab
Sewer Public Sewer, Sewer Tap Paid
Water Public
Architectural Style Traditional
Level or Stories Two
New Construction No
Construction Status Updated/Remodeled,Turnkey
Schools
Elementary Schools Bathgate
Middle Schools Newhart
High Schools Capistrano Valley
School District Capistrano Unified
Others
HOA Name Califia
Senior Community No
Tax ID 78240120
Security Features Carbon Monoxide Detector(s),Smoke Detector(s)
Acceptable Financing Cash, Cash to New Loan
Listing Terms Cash, Cash to New Loan
Financing Cash to New Loan
Special Listing Condition Standard
Read Less

Bought with Tony Bartos • Pacific Sotheby's Int'l Realty




