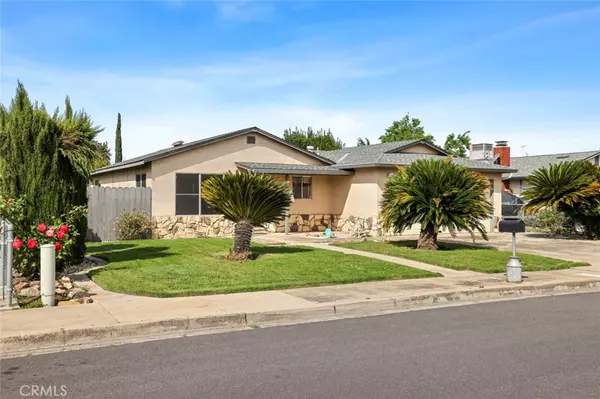For more information regarding the value of a property, please contact us for a free consultation.
366 Ash AVE Oakdale, CA 95361
Want to know what your home might be worth? Contact us for a FREE valuation!

Our team is ready to help you sell your home for the highest possible price ASAP
Key Details
Sold Price $348,500
Property Type Single Family Home
Sub Type Single Family Residence
Listing Status Sold
Purchase Type For Sale
Square Footage 912 sqft
Price per Sqft $382
MLS Listing ID FR24086392
Sold Date 06/06/24
Bedrooms 2
Full Baths 1
HOA Y/N No
Year Built 1971
Lot Size 8,977 Sqft
Property Description
Welcome to this enchanting home nestled in the picturesque neighborhood of Oakdale. Boasting a perfect blend of charm this residence offers a cozy sanctuary for comfortable living. As you approach the home, you're greeted by a manicured front yard adorned with lush greenery, creating a welcoming ambiance. The inviting front porch beckons you to sit and enjoy the tranquility of the neighborhood. Step inside, and you'll discover a spacious living room. The heart of the home is the kitchen, featuring ample cabinet space. A dining area is housed inside the kitchen to house intimate gatherings. This home offers twobedrooms, each providing ample space and comfort for rest and relaxation. The primary bedroom boasts a tranquil retreat, complete with a large closet for storage and plush carpeting for added comfort. The second bedroom is equally inviting and can accommodate guests or serve as a home office or hobby room. The remodeled bathroom exudes elegance and style, featuring modern fixtures, a sleek vanity, and a luxurious bathtub/shower combination. It's the perfect place to unwind and rejuvenate after a long day. The backyard boasts a large covered porch as well as an open patio with lush lemon trees. The outbuilidng in the backyard allows for additional storage! This beautiful home will go quickly!
Location
State CA
County Stanislaus
Rooms
Main Level Bedrooms 2
Interior
Interior Features Ceiling Fan(s), Eat-in Kitchen, Laminate Counters, Main Level Primary
Heating Electric
Cooling Wall/Window Unit(s)
Flooring Carpet, Laminate, Vinyl
Fireplaces Type Living Room
Fireplace Yes
Laundry In Garage
Exterior
Parking Features Garage Faces Front
Garage Spaces 2.0
Garage Description 2.0
Pool None
Community Features Curbs
Utilities Available Electricity Connected
View Y/N No
View None
Roof Type Composition
Accessibility None
Attached Garage Yes
Total Parking Spaces 2
Private Pool No
Building
Lot Description Level
Story 1
Entry Level One
Foundation Slab
Sewer Public Sewer
Water Public
Level or Stories One
New Construction No
Schools
School District Oakdale Joint Unified
Others
Senior Community No
Tax ID 063017019000
Acceptable Financing Cash, Conventional, FHA, VA Loan
Listing Terms Cash, Conventional, FHA, VA Loan
Financing Conventional
Special Listing Condition Standard
Read Less

Bought with David Sousa • Atlantic Realty




