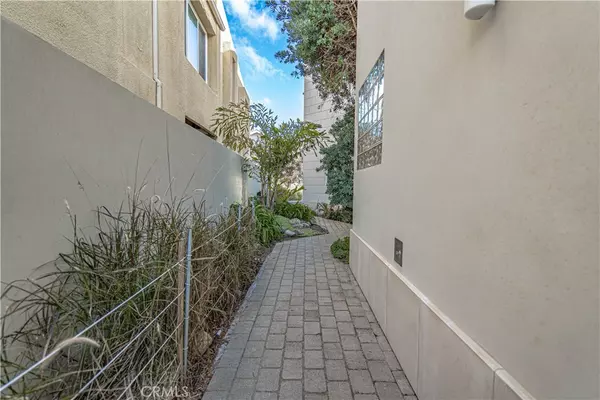For more information regarding the value of a property, please contact us for a free consultation.
5220 Terramar WAY Oxnard, CA 93035
Want to know what your home might be worth? Contact us for a FREE valuation!

Our team is ready to help you sell your home for the highest possible price ASAP
Key Details
Sold Price $2,350,000
Property Type Single Family Home
Sub Type Single Family Residence
Listing Status Sold
Purchase Type For Sale
Square Footage 2,936 sqft
Price per Sqft $800
Subdivision ,Oxnard Shores
MLS Listing ID SR24027270
Sold Date 04/30/24
Bedrooms 2
Full Baths 2
Half Baths 1
HOA Y/N No
Year Built 2011
Lot Size 4,351 Sqft
Property Description
Welcome to this beautiful custom built home in the desired Mandalay Shores Community of Oxnard Shores.
Steps away from the sand with amazing views from both balconies, so you can catch the sunrise and sunset as you enjoy coffee in the morning or a glass of wine at night; enjoying southern california living at its best.
This home was made for entertaining with lots of natural light, 12' high ceilings, an open floor concept, chef's kitchen with stainless steel appliances, granite countertops, a massive island perfect for friends & families, breakfast in the morning, or watching the game with some friends.
As you enter through the grand Smoked Mirror front door into the foyer you are welcomed with soothing sounds of the ceiling to floor water feature. The entry level has a large guest bedroom, full guest bath with dual vanities and laundry room. Top that off with a huge studio style room, with its own office, sink and a motorized smoke door opening up to the private backyard. This could be perfect for an additional room or maybe even a Jr. ADU.
As you make your way upstairs you can use the custom glass staircase or the elevator. Both will lead you into the open floor concept featuring the living room with fireplace, 12' high ceilings, kitchen and dining room with a nice size balcony with a BBQ and built in gas heater.
The Primary suite is perfect to unwind with stunning views, glimpse of the ocean and its own private balcony. Accompanied with a massive bathroom with two sides each having its own abode, vanity, and walk in closet.
Other amenities of the house include paid for solar, recessed lighting throughout, 3 car garage (the single care has a full workshop) and dual pane windows throughout. Come see why everyone is moving to Mandalay Beach of Oxnard Shores, next to Hollywood Beach and Channel Island Harbor, the hidden gem between Malibu and Santa Barbara! Buyers backed out, their loss is your opportunity
Location
State CA
County Ventura
Area Vc32 - Oxnard - Port Hueneme Beaches
Zoning RB1
Rooms
Main Level Bedrooms 1
Interior
Interior Features Breakfast Bar, Ceiling Fan(s), High Ceilings, Open Floorplan, Recessed Lighting, Primary Suite
Cooling Central Air, See Remarks
Flooring Tile
Fireplaces Type Living Room
Fireplace Yes
Appliance Dishwasher, Gas Cooktop
Laundry Inside, Laundry Room
Exterior
Parking Features Direct Access, Garage
Garage Spaces 2.0
Garage Description 2.0
Pool None
Community Features Suburban
Utilities Available Electricity Connected, Sewer Connected, Water Connected
View Y/N Yes
View Neighborhood
Accessibility See Remarks
Porch Patio
Attached Garage Yes
Total Parking Spaces 2
Private Pool No
Building
Lot Description Landscaped
Story 2
Entry Level Two
Sewer Public Sewer
Water Public
Level or Stories Two
New Construction No
Schools
School District Oxnard Union
Others
Senior Community No
Tax ID 1910094045
Acceptable Financing Cash, Conventional
Listing Terms Cash, Conventional
Financing Conventional
Special Listing Condition Standard, Trust
Read Less

Bought with Stephen Christie • Christie Realty Group




