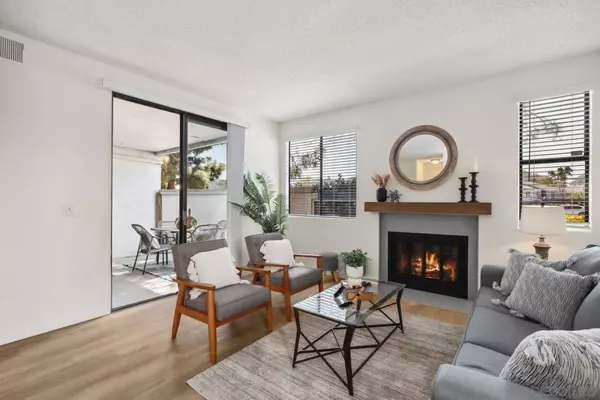For more information regarding the value of a property, please contact us for a free consultation.
2204 River Run Dr #20 San Diego, CA 92108
Want to know what your home might be worth? Contact us for a FREE valuation!

Our team is ready to help you sell your home for the highest possible price ASAP
Key Details
Sold Price $495,000
Property Type Condo
Sub Type Condominium
Listing Status Sold
Purchase Type For Sale
Square Footage 682 sqft
Price per Sqft $725
Subdivision Mission Valley
MLS Listing ID 240007254SD
Sold Date 04/29/24
Bedrooms 1
Full Baths 1
Condo Fees $455
HOA Fees $455/mo
HOA Y/N Yes
Year Built 1985
Lot Size 2.238 Acres
Property Description
Welcome to this fully remodeled 1st-floor unit situated in the heart of Mission Valley. Boasting recent renovations to both the kitchen and bathroom, this home offers modern living at its finest. Enjoy the privacy of a patio area that doesn't overlook other units and benefit from one covered parking spot. VA approved, this unit features a cozy fireplace, an open floorplan, and durable new laminate flooring throughout. The kitchen dazzles with quartz countertops, all new stainless steel appliances, and crisp white cabinetry with breakfast counter seating that seamlessly opens to the living area. Retreat to the spacious bedroom with a walk-in closet and private patio access. Take advantage of community amenities including a pool, spa, gym, and parklike setting with water features. Conveniently located just minutes away from public transportation, shopping, dining, movie theaters, golf amenities, recreational trails, Interstates 8 and 163, and more, this home offers unparalleled convenience and comfort in a desirable locale.
Location
State CA
County San Diego
Area 92108 - Mission Valley
Building/Complex Name Creekwood
Zoning R-1:SINGLE
Interior
Interior Features Stone Counters, Recessed Lighting, Unfurnished, Bedroom on Main Level, Walk-In Closet(s)
Heating Forced Air, Natural Gas
Cooling Central Air, Gas, High Efficiency
Flooring Laminate
Fireplaces Type Living Room, Outside
Fireplace Yes
Appliance Convection Oven, Dishwasher, Electric Cooktop, Electric Oven, Electric Range, Free-Standing Range, Disposal, Ice Maker, Microwave, Refrigerator, Self Cleaning Oven
Laundry Electric Dryer Hookup, Inside
Exterior
Parking Features Assigned, Carport, Guest, Other, Permit Required
Fence Partial, Wrought Iron
Pool Community, Association
Community Features Pool
Amenities Available Clubhouse, Fitness Center, Gas, Maintenance Grounds, Hot Water, Insurance, Outdoor Cooking Area, Barbecue, Pool, Pet Restrictions, Pets Allowed, Spa/Hot Tub, Trash, Water
View Y/N Yes
Roof Type Asphalt
Porch Patio
Total Parking Spaces 1
Private Pool No
Building
Lot Description Sprinkler System
Story 1
Entry Level One
Water Public
Level or Stories One
New Construction No
Others
HOA Name Creekwood Condominium Ass
HOA Fee Include Pest Control,Sewer
Senior Community No
Tax ID 4332703220
Acceptable Financing Cash, Conventional, VA Loan
Listing Terms Cash, Conventional, VA Loan
Financing Conventional
Read Less

Bought with Donald Tanner • TANNER Properties




