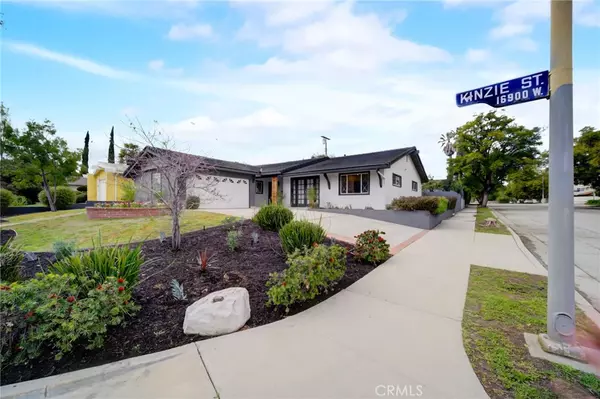For more information regarding the value of a property, please contact us for a free consultation.
16901 Kinzie ST Northridge, CA 91343
Want to know what your home might be worth? Contact us for a FREE valuation!

Our team is ready to help you sell your home for the highest possible price ASAP
Key Details
Sold Price $1,250,500
Property Type Single Family Home
Sub Type Single Family Residence
Listing Status Sold
Purchase Type For Sale
Square Footage 2,024 sqft
Price per Sqft $617
MLS Listing ID SR24040286
Sold Date 04/24/24
Bedrooms 4
Full Baths 2
Construction Status Updated/Remodeled
HOA Y/N No
Year Built 1961
Lot Size 7,453 Sqft
Property Description
Just on time for the beautiful Southern California Spring season! This fully remodeled property in a Northridge boasts four bedrooms and two full bathrooms, on a a truly magnificen corner lot. Step into a welcoming layout that includes a formal living room and a separate family room each with its own fireplace. The tastefully remodeled kitchen is a culinary haven, featuring ample storage including a wine rack on the island, truly a chef's dream kitchen. There are two en-suites, the main en-suite serves as a tranquil oasis complete with a spacious bathroom, standing shower, standing tub, and view to the backyard. This is such a tasteful remodeled that the pickiest of buyer's will fall in love with it. The backyard is just perfect to hang out during the nice weather, there's even a jacuzzi on the back corner of the lot so you get a ton of privacy to enjoy it. The washer/dryer are located in the two car garage with direct access from the house. This is a prime location close to everything: Supermarkets, schools (CSUN & Balboa Gifted Elementary School) restaurants, cafes, shopping center, and easy access to freeways. Seize this rare opportunity to own a remodeled home in the prime neighborhood of Northridge – an opportunity not to be missed as you embark on a new chapter in refined living.
Location
State CA
County Los Angeles
Area Nr - Northridge
Zoning LARS
Rooms
Main Level Bedrooms 4
Interior
Interior Features Open Floorplan, Quartz Counters, Recessed Lighting, All Bedrooms Down, Bedroom on Main Level, Main Level Primary, Primary Suite
Heating Central
Cooling Central Air
Fireplaces Type Family Room
Fireplace Yes
Appliance Gas Range, Range Hood, Water To Refrigerator
Laundry In Garage
Exterior
Exterior Feature Rain Gutters
Parking Features Direct Access, Driveway Up Slope From Street, Garage, Off Street
Garage Spaces 2.0
Garage Description 2.0
Fence Block
Pool None
Community Features Curbs, Gutter(s), Storm Drain(s), Street Lights, Sidewalks
Utilities Available Cable Available, Electricity Connected, Natural Gas Connected, Phone Connected, Sewer Connected, Water Connected
View Y/N No
View None
Roof Type Concrete
Attached Garage Yes
Total Parking Spaces 4
Private Pool No
Building
Lot Description Back Yard, Front Yard
Story 1
Entry Level One
Foundation Slab
Sewer Public Sewer
Water Public
Level or Stories One
New Construction No
Construction Status Updated/Remodeled
Schools
School District Los Angeles Unified
Others
Senior Community No
Tax ID 2686027027
Security Features Carbon Monoxide Detector(s),Smoke Detector(s)
Acceptable Financing Cash, Cash to New Loan, Conventional, Cal Vet Loan, 1031 Exchange, FHA, Freddie Mac, VA Loan
Listing Terms Cash, Cash to New Loan, Conventional, Cal Vet Loan, 1031 Exchange, FHA, Freddie Mac, VA Loan
Financing Cash
Special Listing Condition Standard
Read Less

Bought with Zoe Rudolph • Sotheby's International Realty




