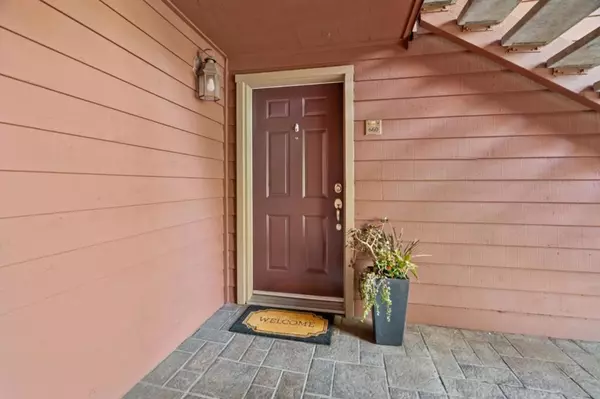For more information regarding the value of a property, please contact us for a free consultation.
660 Teatree CT San Jose, CA 95128
Want to know what your home might be worth? Contact us for a FREE valuation!

Our team is ready to help you sell your home for the highest possible price ASAP
Key Details
Sold Price $740,000
Property Type Condo
Sub Type Condominium
Listing Status Sold
Purchase Type For Sale
Square Footage 922 sqft
Price per Sqft $802
MLS Listing ID ML81956914
Sold Date 04/04/24
Bedrooms 2
Full Baths 2
Condo Fees $525
HOA Fees $525
HOA Y/N Yes
Year Built 1988
Property Description
Welcome to 660 Teatree Court! This completely updated unit is located in the best location within the community, interior facing location with serene views of the main clubhouse, pool, spa and koi pond garden. Updated top to bottom with permits in 2019. Kitchen with newly installed cabinets with soft close, top of the line Cambria® quartz countertops, herringbone tile backsplash, and gleaming stainless steel appliances. Two fully updated bathrooms include oversized tubs, frameless glass sliding doors, floor to ceiling tile surround, top of the line Hansgrohe® fixtures, and newly installed vanities with LED mirrors with anti-fog systems. Primary bedroom features a large walk-in closet and en-suite spa like bathroom. Second bedroom with additional walk-in closet. Elegant Hunter Douglas Duo-Lite shades with blackout shades located in every room for ultimate comfort and privacy. Recessed lighting with dimmers throughout the unit, scratch and water resistant LVP flooring throughout. The location of this unit cant be beat, just steps away from the pool, hot tub and gym. A serene community garden and koi pond is located right outside your front door. 1 mile to Santana Row and Valley Fair. 2.5 Miles to Pruneyard, Whole Foods, and downtown Campbell. Easy access to major commuting routes.
Location
State CA
County Santa Clara
Area 699 - Not Defined
Zoning R3
Interior
Interior Features Walk-In Closet(s)
Heating Baseboard
Cooling Wall/Window Unit(s)
Flooring Tile
Fireplace No
Appliance Dishwasher, Disposal, Microwave, Refrigerator, Trash Compactor
Exterior
Parking Features Carport
Carport Spaces 1
Pool Fenced, In Ground
Amenities Available Spa/Hot Tub, Trash
View Y/N Yes
View Park/Greenbelt
Roof Type Composition
Attached Garage No
Total Parking Spaces 1
Building
Story 1
Foundation Slab
Sewer Public Sewer
Water Public
New Construction No
Schools
School District Other
Others
HOA Name Sierra Crest
Tax ID 28254036
Financing Conventional
Special Listing Condition Standard
Read Less

Bought with Erfan Modir • Intero Real Estate Services




