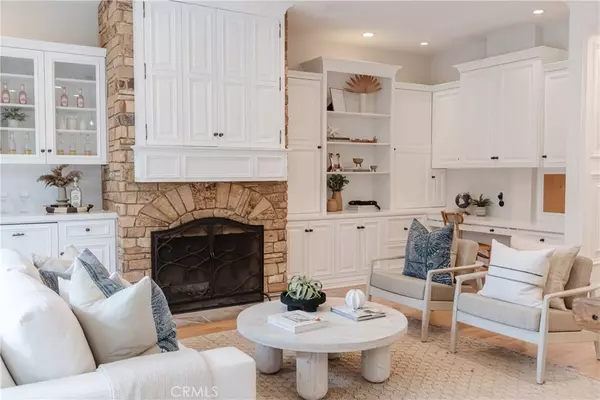For more information regarding the value of a property, please contact us for a free consultation.
566 35th St Manhattan Beach, CA 90266
Want to know what your home might be worth? Contact us for a FREE valuation!

Our team is ready to help you sell your home for the highest possible price ASAP
Key Details
Sold Price $5,250,000
Property Type Single Family Home
Sub Type Single Family Residence
Listing Status Sold
Purchase Type For Sale
Square Footage 4,732 sqft
Price per Sqft $1,109
MLS Listing ID SB23195066
Sold Date 12/14/23
Bedrooms 5
Full Baths 4
Half Baths 1
Construction Status Updated/Remodeled
HOA Y/N No
Year Built 2008
Lot Size 5,401 Sqft
Property Description
Welcome to 566 35th Street, a five-bedroom, four-and-a-half bath home with 4,732 square feet of elevated living spaces on a 5,400 square foot lot. This truly special home, featured in Better Homes and Gardens, was designed by renowned Palos Verdes architect Russell Barto and features a basement, separate guest house, a home theater, and vintage wide plank pine floors throughout. With exceptional curb appeal including a winding flagstone pathway, charming bay window and verdant front yard with mature trees, this residence is resplendent in its understated elegance. Step through the Dutch door into the formal living room topped with hand-hewn oak beams and housing a wood-burning fireplace and full wet bar. The formal dining room is surrounded by wainscoting and features a butler's closet as well as French doors leading to an outdoor patio. The recently remodeled kitchen offers a brand-new GE Monogram 36” fridge, 36” freezer, and microwave; two new Bosch dishwashers; a Thermador range with six burners and griddle; dual Thermador ovens with warming drawer; a SubZero wine fridge and Monogram under-counter refrigerator drawers. Custom cabinetry in the kitchen offers a multitude of special functions. The open-plan room includes a breakfast nook and cozy family room with a stone fireplace and additional wet bar. The backyard includes a built-in bar and barbecue with outdoor sink, a custom fire pit, lush yard, and access to the two-car garage and upstairs guest house. Host friends and family in this well-appointed unit, boasting a full kitchenette, hand-hewn walnut floors, new central air, and flexible living spaces. The Primary suite in the main house is an oasis with a gas fireplace, beamed ceilings, Juliet balcony, plentiful natural light, a spacious walk-in closet, and a stunning, luxurious primary bath. Another bedroom features French doors opening to a private balcony and an en suite bathroom. Two additional bedrooms include window seats and a Jack-and-Jill bath. A laundry room with lots of storage and a wrapping station is conveniently central to the bedrooms. The custom basement includes a home theater with a 4K projector and surround sound and built-in cabinets, a 2,200-bottle wine cellar, and a storage room. Meticulously designed and lovingly appointed with a myriad of special details throughout and sited in a fabulous tree-lined neighborhood, this home is ready for its next owner to enjoy for many years to come.
Location
State CA
County Los Angeles
Area 143 - Manhattan Bch Tree
Rooms
Other Rooms Guest House Detached
Basement Finished
Interior
Interior Features Beamed Ceilings, Wet Bar, Breakfast Bar, Built-in Features, Balcony, Breakfast Area, Crown Molding, High Ceilings, Open Floorplan, Pantry, Paneling/Wainscoting, Wired for Data, Bar, Wired for Sound, Bedroom on Main Level, Primary Suite, Walk-In Pantry, Wine Cellar, Walk-In Closet(s)
Cooling Central Air
Flooring Wood
Fireplaces Type Family Room, Living Room, Primary Bedroom
Fireplace Yes
Appliance 6 Burner Stove, Barbecue, Double Oven, Dishwasher, Freezer, Microwave, Refrigerator, Warming Drawer
Laundry Inside, Laundry Room
Exterior
Exterior Feature Fire Pit
Garage Spaces 2.0
Garage Description 2.0
Pool None
Community Features Park, Storm Drain(s), Street Lights, Sidewalks
View Y/N Yes
View Neighborhood
Attached Garage No
Total Parking Spaces 2
Private Pool No
Building
Lot Description Lawn, Landscaped
Story 2
Entry Level Three Or More
Sewer Public Sewer
Water Public
Level or Stories Three Or More
Additional Building Guest House Detached
New Construction No
Construction Status Updated/Remodeled
Schools
School District Manhattan Unified
Others
Senior Community No
Tax ID 4175003013
Acceptable Financing Cash, Cash to New Loan, Conventional
Listing Terms Cash, Cash to New Loan, Conventional
Financing Cash
Special Listing Condition Standard
Read Less

Bought with Andrew Weir • Bayside




