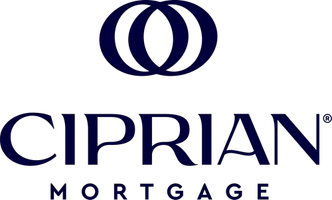For more information regarding the value of a property, please contact us for a free consultation.
1414 S Beverly Glen BLVD #201 Los Angeles, CA 90024
Want to know what your home might be worth? Contact us for a FREE valuation!

Our team is ready to help you sell your home for the highest possible price ASAP
Key Details
Sold Price $845,000
Property Type Condo
Sub Type Condominium
Listing Status Sold
Purchase Type For Sale
Square Footage 1,806 sqft
Price per Sqft $467
MLS Listing ID SR14089003
Sold Date 08/26/14
Bedrooms 2
Full Baths 2
Half Baths 1
Condo Fees $395
HOA Fees $395/mo
HOA Y/N Yes
Year Built 2005
Lot Size 0.323 Acres
Property Sub-Type Condominium
Property Description
Recently Reduced!! Welcome to a beautifully upgraded condominium in Villa Toscana. Built in 2005 with meticulous attention to detail, this Tuscany inspired retreat features over 1800 sq. ft. of living area including 2 bedrooms, 2.5 baths and an en suite master bathroom with adjacent powder room. Cook's kitchen offers granite counters, stainless steel appliances and travertine flooring. Living room boasts high ceilings and hardwood floors. Living room leads out to an oversized private balcony with plenty of room for entertaining or just lounging for relaxation. Master bedroom includes large walk-in closet. En suite master bathroom has a separate powder room, glass enclosed shower, Jacuzzi tub, his and hers sinks, travertine counters, and travertine flooring. Laundry area is conveniently located inside the unit with space for washer and dryer. Upgrades include recessed lights and hardwood floors throughout, bonus room (being used as a Pilates studio) as well as plantation shutters on all windows. Centrally located between Westwood and Century City, live comfortably knowing you are only minutes from UCLA, Beverly Hills and the Westfield Century City Centre. Surrounding area offers premium dining, shopping and entertainment.
Location
State CA
County Los Angeles
Area C05 - Westwood - Century City
Interior
Interior Features Breakfast Bar, Balcony, Ceiling Fan(s), Separate/Formal Dining Room, Granite Counters, Recessed Lighting, Storage, Primary Suite, Walk-In Closet(s)
Heating Central
Cooling Central Air
Flooring Wood
Fireplaces Type Living Room
Fireplace Yes
Appliance Gas Oven, Gas Range, Gas Water Heater
Laundry Laundry Room
Exterior
Garage Spaces 2.0
Garage Description 2.0
Pool None
Community Features Street Lights, Sidewalks
Utilities Available Sewer Available
View Y/N Yes
View City Lights, Neighborhood
Total Parking Spaces 2
Private Pool No
Building
Story One
Entry Level One
Water Public
Architectural Style Mediterranean, Spanish
Level or Stories One
Others
Senior Community No
Tax ID 4327010055
Security Features Carbon Monoxide Detector(s),Fire Sprinkler System,Security Gate,Key Card Entry,Smoke Detector(s)
Acceptable Financing Cash, Cash to New Loan, Conventional, FHA, Fannie Mae, Freddie Mac, Government Loan, VA Loan
Listing Terms Cash, Cash to New Loan, Conventional, FHA, Fannie Mae, Freddie Mac, Government Loan, VA Loan
Financing Conventional
Special Listing Condition Standard
Read Less

Bought with William Perry • First Team Estates


