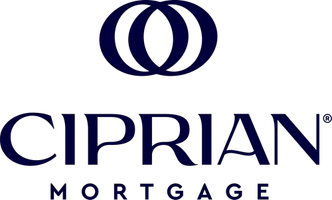For more information regarding the value of a property, please contact us for a free consultation.
10526 WYTON DR Los Angeles, CA 90024
Want to know what your home might be worth? Contact us for a FREE valuation!

Our team is ready to help you sell your home for the highest possible price ASAP
Key Details
Sold Price $3,600,000
Property Type Single Family Home
Sub Type Single Family Residence
Listing Status Sold
Purchase Type For Sale
Square Footage 4,226 sqft
Price per Sqft $851
MLS Listing ID 14764441
Sold Date 09/05/14
Bedrooms 4
Full Baths 4
Half Baths 1
HOA Y/N No
Year Built 1937
Lot Size 9,104 Sqft
Property Sub-Type Single Family Residence
Property Description
Wonderfully elegant, Little Holmby Traditional. 4 BD/4½ BA. Classic center hall floor plan. With a grand two-story foyer and a lovely staircase, this true home is steeped in original, traditional architectural details throughout: wood-paned windows, carved wood door frames, crown molding, wainscoting, evocative built-ins & much more. Formal Living Room w/ fireplace. Sun Room. Library/Study w/ another fireplace. Formal Dining Room. Breakfast Room. Butler's Pantry. Cook's Kitchen. Upstairs there are 3 expansive bedrooms ensuite including a lovely Master w/ a romantic fireplace & sitting area. The backyard is an entertainer's paradise. There are wonderful areas for alfresco dining & lounging. The patio, pool and spa are all set in beautiful brickwork. There is a built-in BBQ and a grassy area. Adjacent is a detached two car garage and a gated driveway. This fabulous home is located in the coveted Warner Avenue School District.
Location
State CA
County Los Angeles
Area C05 - Westwood - Century City
Zoning LAR1
Interior
Interior Features Walk-In Closet(s)
Heating Central
Cooling Central Air
Flooring Wood
Fireplaces Type Library, Living Room, Primary Bedroom
Fireplace Yes
Appliance Dishwasher, Disposal, Refrigerator, Dryer, Washer
Laundry Inside, Laundry Room
Exterior
Parking Features Circular Driveway, Door-Multi, Electric Gate, Garage
Garage Spaces 2.0
Garage Description 2.0
Pool In Ground, Private
View Y/N No
View None
Porch Open, Patio
Attached Garage No
Total Parking Spaces 2
Private Pool Yes
Building
Story 2
Sewer Sewer Tap Paid
Architectural Style Traditional
Schools
School District Los Angeles Unified
Others
Tax ID 4360023032
Acceptable Financing Cash, Cash to New Loan
Listing Terms Cash, Cash to New Loan
Financing Cash,Cash to New Loan
Special Listing Condition Standard
Read Less

Bought with David Berg • Partners Trust Beverly Hills


