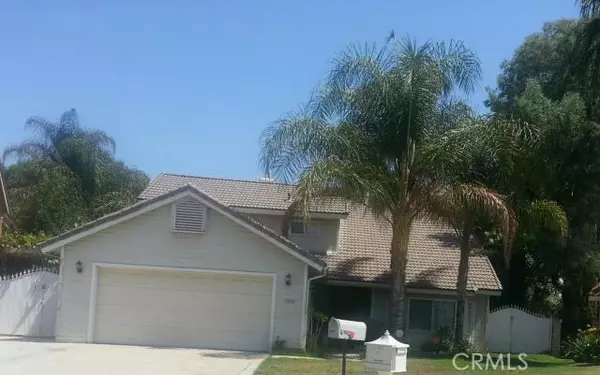For more information regarding the value of a property, please contact us for a free consultation.
7828 Topeka DR Reseda, CA 91335
Want to know what your home might be worth? Contact us for a FREE valuation!

Our team is ready to help you sell your home for the highest possible price ASAP
Key Details
Sold Price $560,000
Property Type Single Family Home
Sub Type Single Family Residence
Listing Status Sold
Purchase Type For Sale
Square Footage 2,590 sqft
Price per Sqft $216
MLS Listing ID SR14141295
Sold Date 10/08/14
Bedrooms 4
Full Baths 3
HOA Y/N No
Year Built 1990
Lot Size 10,149 Sqft
Property Description
Prime cul-de-sac location in up scale neighborhood. This home features 4 bedrooms, A loft, and 3 full baths. (One bedroom & bath down stairs), open loft can be used as an office, game area or what ever your heart desires. Formal living room, dinning room, family room with fireplace and wet bar, kitchen with eating area. Kitchen also includes Built-in oven, Dishwasher, refrigerator, microwave and trash compactor, separate laundry room, large storage room approx. 10x 15 behind attached two car garage. Master bedroom has his and her closets and a separate walk-in closet and fireplace, master bath has Jacuzzi bathtub, and separate shower, recessed lighting through-out. RV area with covered carport, large access to the other side of the house as well. Features a large entertainers backyard, a beautiful custom covered patio with all the bells and whistles, extra large salt water pool with spa, Pool equipment room, and a lot of extras that makes this home a must see!!!
Location
State CA
County Los Angeles
Area Res - Reseda
Zoning lar1
Interior
Interior Features Cathedral Ceiling(s), Separate/Formal Dining Room, Eat-in Kitchen, Bedroom on Main Level, Entrance Foyer, Utility Room, Walk-In Closet(s)
Heating Central
Cooling See Remarks
Flooring Bamboo, Stone
Fireplaces Type Family Room, Primary Bedroom
Fireplace Yes
Appliance Built-In Range, Dishwasher, Disposal, Refrigerator, Trash Compactor
Laundry Laundry Room
Exterior
Parking Features Asphalt, Carport, Door-Multi, Direct Access, Driveway, Garage Faces Front, Garage, RV Access/Parking
Garage Spaces 2.0
Carport Spaces 1
Garage Description 2.0
Pool In Ground, Private
Community Features Street Lights
Utilities Available Sewer Available
View Y/N Yes
View Neighborhood
Accessibility Accessible Hallway(s)
Porch Covered, Deck, Wood
Total Parking Spaces 3
Private Pool Yes
Building
Lot Description Cul-De-Sac
Story Two
Entry Level Two
Water Public
Level or Stories Two
Schools
School District Los Angeles Unified
Others
Senior Community No
Tax ID 2104008062
Acceptable Financing Submit
Listing Terms Submit
Financing FHA
Special Listing Condition Standard
Read Less

Bought with Jay Bednar • Re/Max Estates


