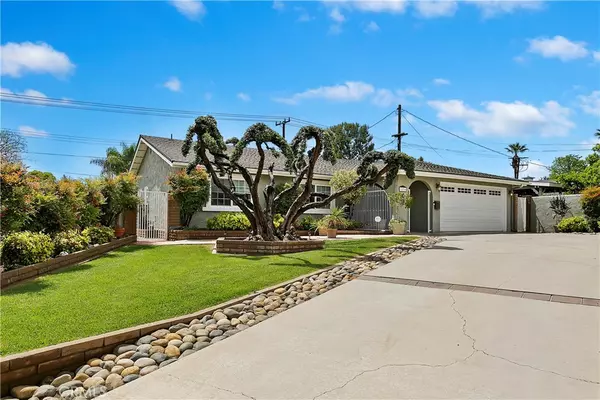For more information regarding the value of a property, please contact us for a free consultation.
1274 Mulberry LN Corona, CA 92879
Want to know what your home might be worth? Contact us for a FREE valuation!

Our team is ready to help you sell your home for the highest possible price ASAP
Key Details
Sold Price $750,000
Property Type Single Family Home
Sub Type Single Family Residence
Listing Status Sold
Purchase Type For Sale
Square Footage 2,076 sqft
Price per Sqft $361
Subdivision ,Custom
MLS Listing ID IG23077412
Sold Date 06/08/23
Bedrooms 3
Full Baths 2
Half Baths 1
Construction Status Turnkey
HOA Y/N No
Year Built 1972
Lot Size 8,276 Sqft
Property Description
FIRST TIME ON THE MARKET FOR THIS CUSTOM BUILT SINGLE STORY HOME WITH GREAT CURB APPEAL LOCATED ON A CUL DE SAC WITH ALL THE AMMENITIES AND UPGRADES YOU HAVE ALWAYS WANTED IN YOUR NEXT HOME.THE GATED ENTRY FOR PRIVACEY LEADS YOU INTO THIS SPACIOUS 2076 SQFT HOME FEATURING A REMODELED WORK ISLAND GOURMET KITCHEN WITH AN ABUNDANCE OF CUSTOM CABINETRY,GRANITE COUNTERS, STAINLESS STEEL G E MONOGRAM REFRIGERATOR,RANGE/OVEN AND HOOD.ENJOY THIS FAMILY THEMED KITCHEN WHICH IS OPEN TO DINING AND SITTING AREA WHILE SETTING BY THE CUSTOM FACED WOODBURNING FIREPLACE.THESE ORIGINAL OWNERS HAD THE LARGE/ EXTENDED FAMILY IN MIND WHEN DESIGNING THE GREAT ROOM WITH OPEN BEAM CEILINGS AND ONE OF A KIND FIREPLACE. THE KIDOS WILL ENJOY THE OVERSIZED BEDROOMS WITH CUSTOM WINDOW COVERINGS AND CEILING FANS.THE MAIN BEDROOM FEATURES A WALK IN CLOSET WORLD DESIGN CABINETS AND ADJOINING REMODELED BATHROOM AND OVERSIZED SHOWER. ENTERTAINING FAMILY AND FRIENDS MADE EASY WHEN YOU HAVE A CUSTOM BUILT BRICK BBQ AND FRIGE TO WORK WITH AS YOUR GUEST ENJOY THE ALUMAWOOD PATIO WITH CEILING FANS. THERE IS ALSO A EXTERIOR HALF BATH USED WHEN ENTERTAINING.OVERSIZED GARAGE WITH CUSTOM CABINETS. STUCCO BLOCK WALLS SURROUND THIS JEWEL OF A HOME WHICH WAS DESIGNED AND OWNED BY A WELL KNOWN AND RESPECTED CORONA MASONARY CONTRACTOR WHO SEEKED PERFECTION IN HIS TRADE.
Location
State CA
County Riverside
Area 248 - Corona
Zoning R1
Rooms
Other Rooms Shed(s), Storage
Main Level Bedrooms 3
Interior
Interior Features Beamed Ceilings, Breakfast Bar, Built-in Features, Block Walls, Ceiling Fan(s), Separate/Formal Dining Room, Eat-in Kitchen, Granite Counters, Country Kitchen, Open Floorplan, Recessed Lighting, Storage, All Bedrooms Down, Bedroom on Main Level, Main Level Primary, Primary Suite, Workshop
Heating Central
Cooling Central Air
Flooring Carpet, Tile
Fireplaces Type Family Room, Great Room, Masonry
Fireplace Yes
Appliance Dishwasher, Disposal, Gas Oven, Gas Range, Microwave, Refrigerator
Laundry In Garage
Exterior
Exterior Feature Barbecue, Rain Gutters
Parking Features RV Access/Parking, See Remarks
Garage Spaces 2.0
Garage Description 2.0
Fence Block, Excellent Condition
Pool None
Community Features Storm Drain(s), Street Lights, Sidewalks
Utilities Available Sewer Connected
View Y/N Yes
View Trees/Woods
Roof Type Composition
Attached Garage Yes
Total Parking Spaces 2
Private Pool No
Building
Lot Description Cul-De-Sac, Front Yard
Story 1
Entry Level One
Sewer Public Sewer
Water Public
Architectural Style Custom, See Remarks
Level or Stories One
Additional Building Shed(s), Storage
New Construction No
Construction Status Turnkey
Schools
School District Corona-Norco Unified
Others
Senior Community No
Tax ID 111052018
Security Features Carbon Monoxide Detector(s),Smoke Detector(s)
Acceptable Financing Cash to New Loan
Listing Terms Cash to New Loan
Financing Cash
Special Listing Condition Standard
Read Less

Bought with Kelly McLaren • Keller Williams Realty




