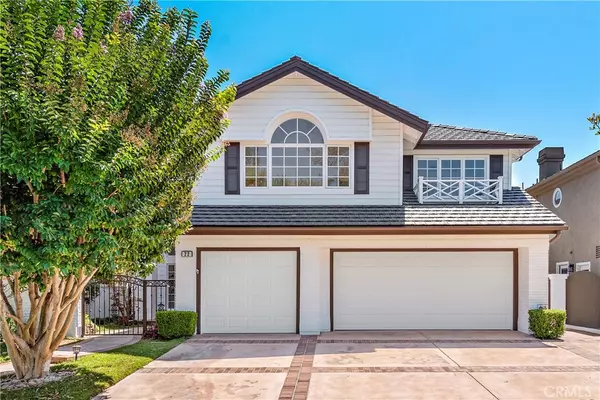For more information regarding the value of a property, please contact us for a free consultation.
22 Bethany Laguna Niguel, CA 92677
Want to know what your home might be worth? Contact us for a FREE valuation!

Our team is ready to help you sell your home for the highest possible price ASAP
Key Details
Sold Price $1,840,000
Property Type Single Family Home
Sub Type Single Family Residence
Listing Status Sold
Purchase Type For Sale
Square Footage 3,376 sqft
Price per Sqft $545
Subdivision Crest De Ville Terraces (Cdt)
MLS Listing ID OC20184289
Sold Date 10/09/20
Bedrooms 5
Full Baths 3
Condo Fees $350
Construction Status Updated/Remodeled,Turnkey
HOA Fees $350/mo
HOA Y/N Yes
Year Built 1989
Lot Size 6,098 Sqft
Property Description
GORGEOUS REMODELED LIGHT AND BRIGHT HOME!!!! Words cannot describe this beautiful place. From the moment you walk through the door you will feel the Ocean breeze and open floor plan. This home has abundant windows with amazing Canyon and Ocean views. The ceilings are incredibly high and the model has the best flow for entertaining. This amazing 5 bedroom home checks all the boxes. Indoor/outdoor living with Bi-fold doors, Chefs kitchen with island, Quartz counters, Custom Shaker cabinets, farmhouse sink, Carrara marble, subway tile backsplash, recessed lighting, high end Stainless steel appliances, 42” Sub Zero built-in refrigerator, customized wet bar with wine fridge, French Doors, Barn door, Provenza floors, Shiplap walls, Large walk- in master bedroom closet, bathrooms upgraded with soaking tub, oversized master bath shower, his and hers vanities with Carrara marble, Custom fireplaces, Plumbing has had epoxy process, Built-in BBQ, Pebble Tec pool and spa, Waterfalls, Epoxy garage floors and built in cabinets. This house won’t last as it is truly a beauty located in the 24 hour gated Crest-De-Ville neighborhood.
Location
State CA
County Orange
Area Lnslt - Salt Creek
Rooms
Main Level Bedrooms 1
Interior
Interior Features Wet Bar, Crown Molding, Cathedral Ceiling(s), High Ceilings, Open Floorplan, Pull Down Attic Stairs, Stone Counters, Recessed Lighting, Bar, Bedroom on Main Level
Cooling Central Air, Dual
Fireplaces Type Family Room, Living Room, Master Bedroom
Fireplace Yes
Appliance 6 Burner Stove, Built-In Range, Barbecue, Double Oven, Dishwasher, Freezer, Gas Cooktop, Gas Range, Ice Maker, Refrigerator, Range Hood
Laundry Inside, Laundry Room
Exterior
Parking Features Door-Multi, Direct Access, Driveway, Garage Faces Front, Garage, Garage Door Opener
Garage Spaces 3.0
Garage Description 3.0
Pool Heated, In Ground, Pebble, Private, Waterfall, Association
Community Features Biking, Curbs, Dog Park, Street Lights, Sidewalks, Gated, Park
Amenities Available Sport Court, Barbecue, Picnic Area, Playground, Pool, Spa/Hot Tub
View Y/N Yes
View Canyon, Hills, Ocean, Panoramic, Trees/Woods, Water
Roof Type Tile
Attached Garage Yes
Total Parking Spaces 3
Private Pool Yes
Building
Lot Description Back Yard, Close to Clubhouse, Cul-De-Sac, Near Park, Sprinkler System
Story Two
Entry Level Two
Sewer Public Sewer
Water Public
Level or Stories Two
New Construction No
Construction Status Updated/Remodeled,Turnkey
Schools
Elementary Schools Moulton
Middle Schools Niguel Hills
High Schools Dana Hills
School District Capistrano Unified
Others
HOA Name Crest De Ville
Senior Community No
Tax ID 65936111
Security Features Carbon Monoxide Detector(s),Gated with Guard,Gated Community,Gated with Attendant,Smoke Detector(s)
Acceptable Financing Cash to New Loan
Listing Terms Cash to New Loan
Financing Cash to New Loan
Special Listing Condition Standard
Read Less

Bought with Teresa Mihelic • OCDreamhomes




