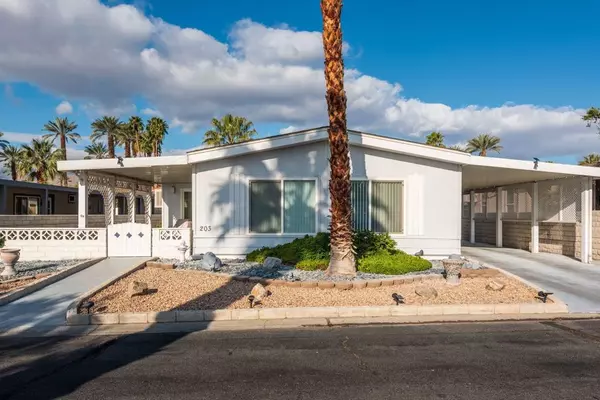For more information regarding the value of a property, please contact us for a free consultation.
203 International BLVD Rancho Mirage, CA 92270
Want to know what your home might be worth? Contact us for a FREE valuation!

Our team is ready to help you sell your home for the highest possible price ASAP
Key Details
Sold Price $160,000
Property Type Manufactured Home
Listing Status Sold
Purchase Type For Sale
Square Footage 2,000 sqft
Price per Sqft $80
MLS Listing ID 219058802DA
Sold Date 04/26/21
Bedrooms 2
Full Baths 2
HOA Y/N No
Land Lease Amount 8820.0
Year Built 1978
Property Description
I will mercifully spare the reader by not delving into the cutesy mundane descriptions we usually see in marketing comments and get right to the ''meat and potatoes''. I will however happily highlight this home's notable features.....such as two large bedrooms and a huge office which could easily become a third bedroom. Now to make that meat of the ''meat and potatoes'' a prime rib, the master has a 150 sq ft walk-in closet!! Note the large enclosed backyard with sleek landscaping and security lights surrounding the entire property. Summer heat is no problem with dual paned windows in each room and a newer HVAC. The light-colored laminate flooring (NO CARPET) throughout this home enhances the light airy ambiance of the great room. The large kitchen has a new refrigerator and the always desirable gas stovetop and double ovens. Happy days for all you car lovers...the long extended driveway allows for three maybe even four tandem parked cars! That should be enough to whet your appetite so please call me for an appointment, I would be proud to show you this home!
Location
State CA
County Riverside
Area 321 - Rancho Mirage
Interior
Interior Features Cathedral Ceiling(s)
Heating Central, Forced Air
Cooling Central Air, Evaporative Cooling, Gas
Flooring Laminate
Fireplace No
Appliance Dishwasher, Gas Cooking, Gas Cooktop, Disposal, Gas Oven, Microwave, Refrigerator, Water To Refrigerator
Laundry Laundry Room
Exterior
Parking Features Attached Carport, Covered, Garage, Tandem
Pool Community, Gunite, Electric Heat, In Ground
Community Features Gated, Pool
View Y/N Yes
View Park/Greenbelt, Lake, Mountain(s), Pool
Porch Covered, Stone
Attached Garage No
Private Pool Yes
Building
Lot Description Back Yard, Close to Clubhouse, Front Yard
Story 1
Entry Level One
Level or Stories One
New Construction No
Others
Senior Community No
Security Features Gated Community,Key Card Entry,Resident Manager
Acceptable Financing Cash, Cash to New Loan, Conventional
Listing Terms Cash, Cash to New Loan, Conventional
Financing Conventional
Special Listing Condition Standard
Read Less

Bought with Jane Comelli • Bennion Deville Homes




