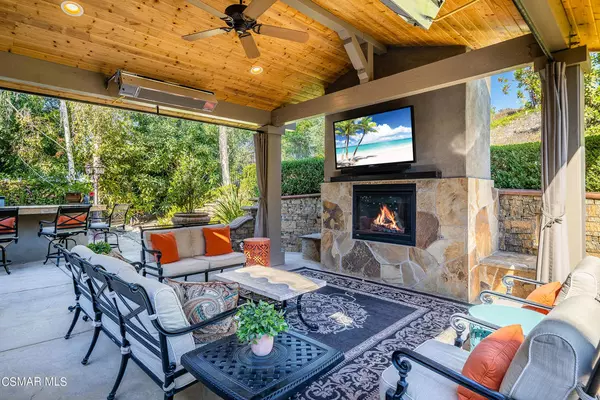For more information regarding the value of a property, please contact us for a free consultation.
2845 Allyson CT Westlake Village, CA 91362
Want to know what your home might be worth? Contact us for a FREE valuation!

Our team is ready to help you sell your home for the highest possible price ASAP
Key Details
Sold Price $2,800,000
Property Type Single Family Home
Sub Type Single Family Residence
Listing Status Sold
Purchase Type For Sale
Square Footage 5,330 sqft
Price per Sqft $525
Subdivision Signature Collection Nr-628 - 628
MLS Listing ID 222005317
Sold Date 11/17/22
Bedrooms 5
Full Baths 6
Half Baths 1
Condo Fees $235
HOA Fees $235/mo
HOA Y/N Yes
Year Built 2001
Lot Size 0.509 Acres
Property Description
Stunning North Ranch home in Signature Collection showcases timeless elegance in a magical setting! Private courtyard entry featuring 5 bedrooms, 6 baths, 5330 sq. ft. and sits on half acre lot. Residence features large stately rooms, rich hardwood flooring and custom fireplaces that set the stage for intimate gatherings. Gourmet Chef's kitchen opens to backyard and main living areas with granite counters, breakfast area and top appliances including Viking, Miele dishwasher and Sub Zero. Luxurious Primary Suite features private balcony, sitting area and His & Her closets with custom built-ins. Primary bathroom offers walk-in shower, roomy soaking tub, and dual vanity. Upstairs, you'll find 3 additional Bedroom Suites, each with their own private bathroom. Loft features gaming room/optional home theatre. Downstairs offers Office or optional media room as well as another Bedroom Suite with its own private bathroom. Open and bright floorplan with soaring ceilings, recessed lighting, and dual pane windows. Entire home is wired with Sonos speaker system throughout. Outdoors: Resort style California Room featuring TV, fireplace, shielded weather curtains, recessed lighting and dual Sunpak heaters for cold winter nights. Entertain guests in the dining cabana by the Pebble Tec Pool and set the mood with outdoor speakers. Sweeping views from the lookout pointe firepit. Lynx BBQ area, service bar and refrigerator complete the ambience of the backyard. Large laundry room with sink and folding area. Top quality finishes and systems. Newer dual climate A/C and furnace. Newer pool equipment. Dual water heaters. Close to exclusive North Ranch Country Club, Sapwi Trails and convenient amenities. Award Winning School District. Resort lifestyle year-round in the privacy of a luxury gated community with only 15 properties. Serene and private, designed for superb entertaining and nearby all that Westlake Village has to offer!
Location
State CA
County Ventura
Area Wv - Westlake Village
Zoning RPD2.57U
Interior
Interior Features Breakfast Bar, Bedroom on Main Level, Loft, Primary Suite, Walk-In Closet(s)
Heating Central, Natural Gas
Cooling Central Air
Flooring Wood
Fireplaces Type Family Room, Living Room, Outside
Fireplace Yes
Appliance Dishwasher, Gas Cooking, Disposal, Refrigerator
Laundry Laundry Room
Exterior
Parking Features Door-Multi, Garage, Guest, On Street
Garage Spaces 3.0
Garage Description 3.0
Pool In Ground, Private
Amenities Available Call for Rules
View Y/N Yes
Porch Open, Patio
Total Parking Spaces 3
Private Pool Yes
Building
Faces West
Story 2
Entry Level Two
Level or Stories Two
Schools
School District Conejo Valley Unified
Others
HOA Name The Signature Collection
Senior Community No
Tax ID 5690250115
Acceptable Financing Cash, Conventional
Listing Terms Cash, Conventional
Financing Conventional
Special Listing Condition Standard
Read Less

Bought with Nate Butcher • eXp Realty of California




