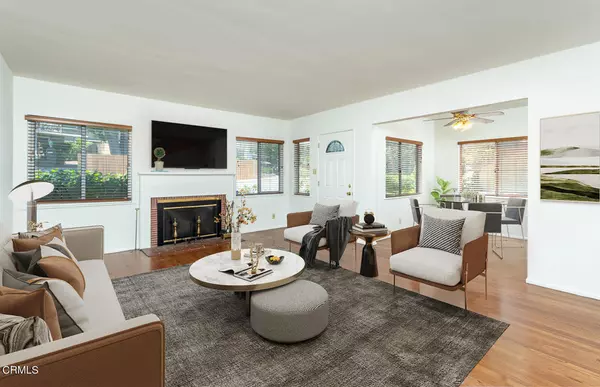For more information regarding the value of a property, please contact us for a free consultation.
3506 Fairchild ST La Crescenta, CA 91214
Want to know what your home might be worth? Contact us for a FREE valuation!

Our team is ready to help you sell your home for the highest possible price ASAP
Key Details
Sold Price $980,000
Property Type Single Family Home
Sub Type Single Family Residence
Listing Status Sold
Purchase Type For Sale
Square Footage 1,211 sqft
Price per Sqft $809
MLS Listing ID P1-10064
Sold Date 08/08/22
Bedrooms 3
Full Baths 2
HOA Y/N No
Year Built 1952
Lot Size 4,883 Sqft
Property Description
Traditional style updated home with3 bedrooms and 1 3/4 baths located ona cul-de-sac in La Crescenta's award winning school district.Living room features a fireplace and gleaming hardwood floors which is open to the dining room. Remodeled kitchen withGranite counters, tile floors and plenty of wood cabinets for storage which extends to the indoor laundry room. All three bedrooms have mirrored closet doors and both bathrooms have been updated.Central Heat & Air. Automatic sprinklers front & back. Two car detached garage with covered patio.*Home has been virtually staged to show how home could look with furniture.One Seller is a licensed real estate agent.
Location
State CA
County Los Angeles
Area 635 - La Crescenta/Glendale Montrose & Annex
Interior
Heating Central
Cooling Central Air
Flooring Carpet, Tile, Wood
Fireplaces Type Living Room
Fireplace Yes
Appliance Dishwasher, Gas Range, Microwave, Water Heater
Laundry Inside
Exterior
Parking Features Asphalt
Garage Spaces 2.0
Garage Description 2.0
Fence Wood
Pool None
Community Features Dog Park, Park
View Y/N No
View None
Porch Concrete
Attached Garage No
Total Parking Spaces 2
Private Pool No
Building
Lot Description Back Yard, Front Yard
Story 1
Entry Level One
Sewer Public Sewer
Water Public
Level or Stories One
New Construction No
Others
Senior Community No
Tax ID 5606003010
Acceptable Financing Cash, Cash to New Loan
Listing Terms Cash, Cash to New Loan
Financing Cash to Loan
Special Listing Condition Trust
Read Less

Bought with Mike McGill • Compass




