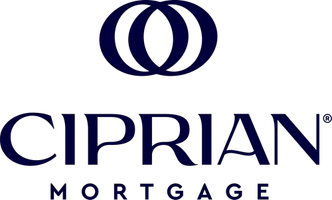For more information regarding the value of a property, please contact us for a free consultation.
13041 Yale CIR Victorville, CA 92392
Want to know what your home might be worth? Contact us for a FREE valuation!

Our team is ready to help you sell your home for the highest possible price ASAP
Key Details
Sold Price $460,000
Property Type Single Family Home
Sub Type Single Family Residence
Listing Status Sold
Purchase Type For Sale
Square Footage 2,776 sqft
Price per Sqft $165
MLS Listing ID HD22085387
Sold Date 08/05/22
Bedrooms 5
Full Baths 2
Half Baths 1
Construction Status Fixer
HOA Y/N No
Year Built 2003
Lot Size 0.275 Acres
Property Sub-Type Single Family Residence
Property Description
MASSIVE PRICE DROP! SELLER SAYS SELL!! A little elbow grease and you can have yourself a real beauty here! JUST IN TIME FOR SUMMER....This home has a LOVELY INGROUND POOL AND SPA! Large, well appointed home in a great commuter location! This home is nestled on a cul de sac on over a quarter acre lot - tons of backyard room!!! Enormous potential here! Well designed home with a formal living/dining area - 2 bedrooms down (one with a nice walk in closet) and a 3/4 bath! Spacious kitchen with large island bar and sunny breakfast nook overlooking the pool! There is a cozy den with a fireplace right off the kitchen as well. Upstairs you will find a huge loft, two more guest bedrooms (one with a walk in closet) and an oversized master suite with a large bathroom featuring double sink vanity, two spacious walk in closets & separate tub and shower! Massive back yard boasts a sparkling, FENCED, inground pool and spa, two sheds and plenty of room to design your vision! Indoor laundry conveniently located upstairs, new dishwasher, newer water heater and more. With some TLC, this home could be AMAZING!!!! Check it out today!
Location
State CA
County San Bernardino
Area Vic - Victorville
Rooms
Other Rooms Shed(s)
Main Level Bedrooms 2
Interior
Interior Features Breakfast Area, Block Walls, Ceiling Fan(s), Tile Counters, Bedroom on Main Level, Loft, Primary Suite, Walk-In Pantry
Heating Central
Cooling Central Air
Flooring Carpet, Laminate, Tile
Fireplaces Type Den, Kitchen, Living Room
Fireplace Yes
Appliance Dishwasher, Disposal, Gas Oven, Gas Range, Water Heater
Laundry Inside, Laundry Room
Exterior
Parking Features Door-Single, Garage
Garage Spaces 2.0
Garage Description 2.0
Fence Block, Wood
Pool Fenced, Heated, In Ground, Private
Community Features Curbs, Gutter(s), Street Lights
View Y/N No
View None
Roof Type Composition
Porch Concrete
Attached Garage Yes
Total Parking Spaces 2
Private Pool Yes
Building
Lot Description Cul-De-Sac, Irregular Lot
Story 2
Entry Level Two
Sewer Public Sewer
Water Public
Level or Stories Two
Additional Building Shed(s)
New Construction No
Construction Status Fixer
Schools
School District Victor Valley Unified
Others
Senior Community No
Tax ID 3094201230000
Acceptable Financing Submit
Listing Terms Submit
Financing Conventional
Special Listing Condition Standard
Read Less

Bought with Martin Gonzales • NONMEMBER MRML




