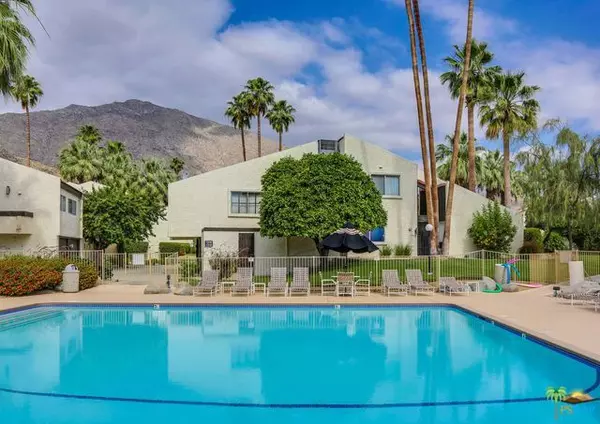For more information regarding the value of a property, please contact us for a free consultation.
1348 S CAMINO REAL Palm Springs, CA 92264
Want to know what your home might be worth? Contact us for a FREE valuation!

Our team is ready to help you sell your home for the highest possible price ASAP
Key Details
Sold Price $165,000
Property Type Condo
Sub Type Condominium
Listing Status Sold
Purchase Type For Sale
Square Footage 1,054 sqft
Price per Sqft $156
Subdivision Biltmore
MLS Listing ID 17237342PS
Sold Date 06/23/17
Bedrooms 2
Full Baths 2
Condo Fees $391
HOA Fees $391/mo
HOA Y/N Yes
Land Lease Amount 2550.0
Year Built 1973
Lot Size 2,178 Sqft
Property Description
One of just a handful of townhouses in groovy 1973 Biltmore Phase 1 with single car garage, greenbelt views, close to pool, spa, and community BBQ, located on the North side of the complex, offered furnished per inventory list. This is an exceptionally clean unit that has some vacation rental history with Vacation Palm Springs. Fun open loft-like living space on main floor, open concept living/dining/kitchen, and 3rd level master has sweet 'Romeo and Juliet' balcony overlooking living area. Laundry located on 3rd level between master suite and guest bedroom. Complex is on lease land. Land lease is $2,550 per year and expires in 2072.
Location
State CA
County Riverside
Area 334 - South End Palm Springs
Interior
Interior Features Separate/Formal Dining Room, All Bedrooms Up
Heating Forced Air
Flooring Carpet, Laminate, Tile
Fireplace No
Appliance Dishwasher, Gas Cooktop, Gas Oven, Refrigerator
Laundry Laundry Closet
Exterior
Parking Features Guest
Garage Spaces 1.0
Garage Description 1.0
Pool Community
Community Features Pool
View Y/N Yes
Attached Garage No
Total Parking Spaces 1
Private Pool Yes
Building
Story 1
Entry Level Multi/Split
Foundation Slab
Level or Stories Multi/Split
New Construction No
Others
HOA Name Biltmore Phase 1
Senior Community No
Tax ID 508490028
Financing Cash
Special Listing Condition Standard
Read Less

Bought with Rick Olson • Bennion Deville Homes




