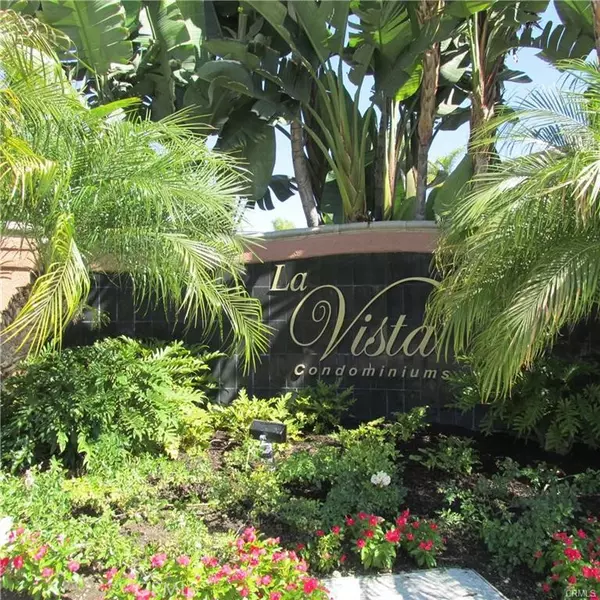For more information regarding the value of a property, please contact us for a free consultation.
30902 Clubhouse DR #23D Laguna Niguel, CA 92677
Want to know what your home might be worth? Contact us for a FREE valuation!

Our team is ready to help you sell your home for the highest possible price ASAP
Key Details
Sold Price $592,000
Property Type Condo
Sub Type Condominium
Listing Status Sold
Purchase Type For Sale
Square Footage 1,053 sqft
Price per Sqft $562
Subdivision La Vista (Lvis)
MLS Listing ID OC21146064
Sold Date 08/16/21
Bedrooms 2
Full Baths 2
Condo Fees $313
Construction Status Updated/Remodeled,Turnkey
HOA Fees $313/mo
HOA Y/N Yes
Year Built 1989
Property Description
NEWLY REMODELED La Vista of Laguna Niguel Condominium - known for its year round ocean breezes, close proximity to the CA coast, serene hillside, golf course, and breathtaking sunset views! Approximately ONE mile to Pacific Coast Highway and to the gorgeous CA coastline. Cool ocean breezes year round, overlooking El Niguel Golf Course with a lush greenbelt behind, this home offers tasteful designer upgrades that will make you feel like you live at the beach. Extremely light and bright, gorgeous beach-style modern and clean finishes, including white plantation style kitchen cabinets, waterproof wood plank vinyl flooring, quartz counter tops throughout, gorgeous mosaic marble kitchen back splash, and GE stainless steel appliances. All newer PEX plumbing and brand new water heater. Convenient inside laundry, detached 1-car garage with the option to obtain a permit for a second parking space. Just a short stroll to the nearby resort-style community amenities, which include a pool, spa, clubhouse, and gym. Three short minutes, or a fun bike ride, to Salt Creek or Strands Beach, Parks, downtown Dana Point and Laguna Beach with exceptional dining, shopping, art galleries, and countless outdoor and water activities. Do NOT miss out on this opportunity to own this gorgeously remodeled beach-close home!
Location
State CA
County Orange
Area Lnsmt - Summit
Rooms
Main Level Bedrooms 2
Interior
Interior Features Built-in Features, Balcony, Living Room Deck Attached, Open Floorplan, Recessed Lighting, Unfurnished, Bedroom on Main Level, Main Level Master, Walk-In Closet(s)
Heating Forced Air
Cooling Central Air
Flooring Carpet, See Remarks, Vinyl
Fireplaces Type Gas Starter, Living Room
Fireplace Yes
Appliance Dishwasher, Free-Standing Range, Disposal, Gas Oven, Gas Range, Microwave, Water To Refrigerator
Laundry Washer Hookup, Gas Dryer Hookup, Inside, Laundry Closet, See Remarks
Exterior
Exterior Feature Lighting, Rain Gutters
Parking Features Door-Single, Garage, Garage Door Opener, No Driveway, Permit Required, Storage
Garage Spaces 1.0
Garage Description 1.0
Fence Excellent Condition, Glass, New Condition
Pool Community, Association
Community Features Curbs, Gutter(s), Storm Drain(s), Street Lights, Suburban, Pool
Utilities Available Cable Available, Electricity Available, Natural Gas Available, Phone Available, Sewer Connected, Water Connected
Amenities Available Clubhouse, Fitness Center, Maintenance Grounds, Management, Pool, Spa/Hot Tub, Water
Waterfront Description Ocean Side Of Freeway
View Y/N Yes
View City Lights, Park/Greenbelt, Golf Course, Hills, Lake, Mountain(s), Panoramic, Trees/Woods
Roof Type Tile
Accessibility Low Pile Carpet, No Stairs
Porch Concrete, Deck, Enclosed, See Remarks
Attached Garage No
Total Parking Spaces 1
Private Pool No
Building
Lot Description Close to Clubhouse, Landscaped, Near Public Transit, Paved
Story 1
Entry Level One
Sewer Sewer Tap Paid
Water Public
Level or Stories One
New Construction No
Construction Status Updated/Remodeled,Turnkey
Schools
Elementary Schools Moulton
Middle Schools Niguel Hills
High Schools Dana Hills
School District Capistrano Unified
Others
HOA Name La Vista Condos
HOA Fee Include Sewer
Senior Community No
Tax ID 93707329
Security Features Carbon Monoxide Detector(s),Smoke Detector(s)
Acceptable Financing Cash, Cash to New Loan
Listing Terms Cash, Cash to New Loan
Financing Cash
Special Listing Condition Standard
Read Less

Bought with Regina Cordell • Pinnacle Estate Properties, Inc.





