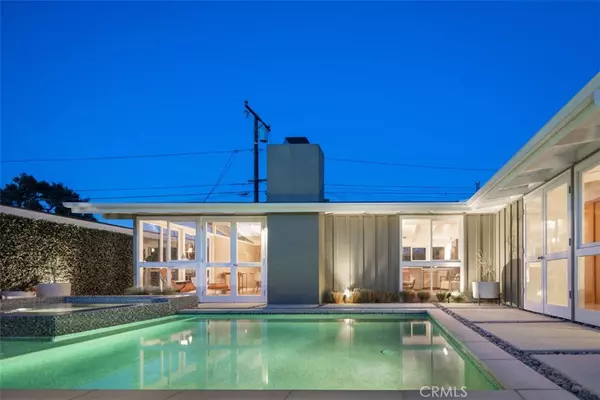For more information regarding the value of a property, please contact us for a free consultation.
3014 Shipway AVE Long Beach, CA 90808
Want to know what your home might be worth? Contact us for a FREE valuation!

Our team is ready to help you sell your home for the highest possible price ASAP
Key Details
Sold Price $1,405,000
Property Type Single Family Home
Sub Type Single Family Residence
Listing Status Sold
Purchase Type For Sale
Square Footage 1,383 sqft
Price per Sqft $1,015
Subdivision Rancho (Rnc)
MLS Listing ID PW21089507
Sold Date 07/13/21
Bedrooms 3
Full Baths 1
Three Quarter Bath 1
Construction Status Turnkey
HOA Y/N No
Year Built 1954
Lot Size 6,098 Sqft
Property Description
Iconic midcentury modern style and a sparking pool and spa simply go together, and this property delivers this and more. Designed by lauded residential designer Cliff May, this 1954 "Rancho" features three bedrooms, two bathrooms, an open island kitchen connected to a living room and dining area, polished concrete floors, and all the modern comforts including air conditioning. Great investment went into this home, inside and out, and it is reflected in every square foot of the Property. The outdoor areas feature the noted pool and spa, a built-in bench with gas firepit, a deck adjacent to the pool, poured concrete patios, and an expansive private driveway leading up to a 2-car garage behind an automated rolling gate. The property is located on one of the best streets in the Rancho Estates, an renowned neighborhood popular for its midcentury architecture, tree-line streets, adjacent parks and bike path to the beach.
Location
State CA
County Los Angeles
Area 33 - Lakewood Plaza, Rancho
Zoning LBPD11
Rooms
Main Level Bedrooms 3
Interior
Interior Features Beamed Ceilings, Open Floorplan
Heating Central
Cooling Central Air
Flooring Concrete
Fireplaces Type Living Room
Fireplace Yes
Appliance Dishwasher, Gas Cooktop, Disposal, Gas Oven, Microwave, Refrigerator
Laundry In Garage
Exterior
Parking Features Driveway, Garage
Garage Spaces 2.0
Garage Description 2.0
Pool Filtered, Heated, In Ground, Private, Waterfall
Community Features Biking, Curbs, Dog Park, Fishing, Golf, Hiking, Lake, Preserve/Public Land, Street Lights, Suburban, Sidewalks, Park
View Y/N Yes
View Courtyard, Pool
Porch Concrete, Deck
Attached Garage No
Total Parking Spaces 5
Private Pool Yes
Building
Lot Description Back Yard, Landscaped, Near Park, Yard
Story 1
Entry Level One
Foundation Slab
Sewer Public Sewer
Water Public
Architectural Style Mid-Century Modern
Level or Stories One
New Construction No
Construction Status Turnkey
Schools
School District Long Beach Unified
Others
Senior Community No
Tax ID 7079018010
Security Features Carbon Monoxide Detector(s),Smoke Detector(s)
Acceptable Financing Cash to New Loan
Listing Terms Cash to New Loan
Financing Conventional
Special Listing Condition Standard
Read Less

Bought with Elizabeth Valenzuela • Keller Williams Pacific Estate-La Mirada





