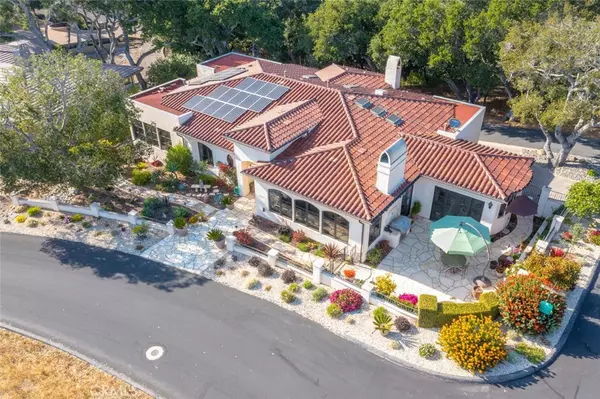For more information regarding the value of a property, please contact us for a free consultation.
2660 Vista De Avila Avila Beach, CA 93424
Want to know what your home might be worth? Contact us for a FREE valuation!

Our team is ready to help you sell your home for the highest possible price ASAP
Key Details
Sold Price $3,795,000
Property Type Single Family Home
Sub Type Single Family Residence
Listing Status Sold
Purchase Type For Sale
Square Footage 5,120 sqft
Price per Sqft $741
Subdivision Avila Beach (320)
MLS Listing ID PI21108713
Sold Date 06/28/21
Bedrooms 4
Full Baths 4
Half Baths 1
Condo Fees $150
Construction Status Turnkey
HOA Fees $150/mo
HOA Y/N Yes
Year Built 2005
Lot Size 0.260 Acres
Property Description
An impeccable, and architectural gem in Avila Beach! This 4 bedroom, 4 bathroom home is truly stunning and in immaculate condition! The home is located in the hills of Avila Beach in the exclusive community of Avila Bay Estates with views of the rolling oaks and peek-a-boo views of the ocean sitting atop the amazing Avila Beach golf course. This is a custom-built home that is so thoughtfully laid out with such attention to detail at every turn. There is nothing you would want to change! Travertine floors throughout the home lead you into the main living area where you will find a wonderfully, large living area with gorgeous windows to allow natural light in. The kitchen has a very well-thought-out plan with beautiful granite countertops, hickory cabinets, and a long bar wrapping around the island. Separate dining area with high ceilings, recessed lighting, built-in china hutch, and a wine refrigerator. A lovely well-manicured courtyard, with built-in a water fountain and built-in BBQ, is part of the lovely view you see from the living areas. All the bedrooms are en suite with balconies off of three bedrooms and large closets plus separate linen closets in each. The master is extremely spacious with a gorgeous fireplace, views of the ocean, and his and hers very large walk in closets as well as a steam walk-in shower and bidet. There is a large pool room equipped with a full bar and an antique pool table is included. An elevator was thoughtfully built in to take you from the garage up to the main level living area. This home truly is a must-see to appreciate the wonderful design, architecture, and appreciation to detail.
Location
State CA
County San Luis Obispo
Area Avil - Avila Beach
Zoning RS
Rooms
Main Level Bedrooms 3
Interior
Interior Features Beamed Ceilings, Balcony, Central Vacuum, Elevator, Granite Counters, Open Floorplan, Pantry, Stone Counters, Recessed Lighting, Bar, Bedroom on Main Level, Main Level Master, Wine Cellar, Walk-In Closet(s)
Heating Forced Air, Fireplace(s)
Cooling Central Air
Flooring Stone
Fireplaces Type Family Room, Master Bedroom, Recreation Room
Fireplace Yes
Appliance Double Oven, Dishwasher, Gas Cooktop, Disposal, Microwave, Refrigerator, Self Cleaning Oven, Water Softener, Water Heater, Warming Drawer, Water Purifier, Dryer, Washer
Laundry Inside, Laundry Room
Exterior
Exterior Feature Rain Gutters
Parking Features Oversized, Garage Faces Rear
Garage Spaces 3.0
Garage Description 3.0
Pool None
Community Features Biking, Curbs, Golf, Gutter(s)
Utilities Available Cable Connected, Electricity Connected, Phone Available, Sewer Connected, Water Connected
Amenities Available Controlled Access, Maintenance Grounds, Security
View Y/N Yes
View Peek-A-Boo, Trees/Woods
Accessibility Accessible Elevator Installed
Porch Stone
Attached Garage Yes
Total Parking Spaces 3
Private Pool No
Building
Lot Description 0-1 Unit/Acre
Story 2
Entry Level Two
Sewer Public Sewer
Water Public
Level or Stories Two
New Construction No
Construction Status Turnkey
Schools
School District San Luis Coastal Unified
Others
HOA Name Heron Crest
Senior Community No
Tax ID 076180006
Security Features Gated with Attendant
Acceptable Financing Cash to New Loan
Listing Terms Cash to New Loan
Financing Cash
Special Listing Condition Standard
Read Less

Bought with Taylor North • San Luis Bay Realty




