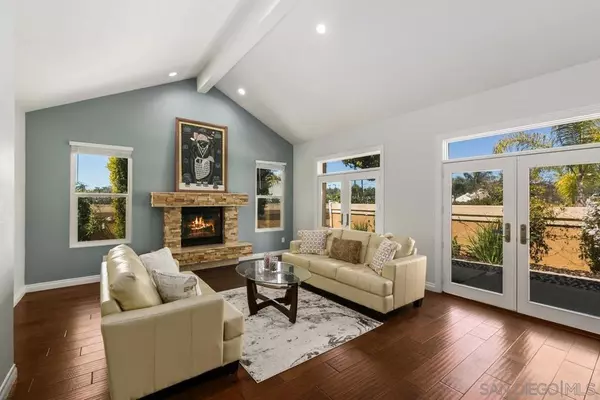For more information regarding the value of a property, please contact us for a free consultation.
621 Valley Grove Ln Escondido, CA 92025
Want to know what your home might be worth? Contact us for a FREE valuation!

Our team is ready to help you sell your home for the highest possible price ASAP
Key Details
Sold Price $999,900
Property Type Single Family Home
Sub Type Single Family Residence
Listing Status Sold
Purchase Type For Sale
Square Footage 3,427 sqft
Price per Sqft $291
Subdivision Southwest Escondido
MLS Listing ID 210011386
Sold Date 06/04/21
Bedrooms 5
Full Baths 4
Half Baths 1
HOA Y/N No
Year Built 1986
Lot Size 0.570 Acres
Property Description
SELLER IS MOTIVATED... Quiet, private cul-de-sac location on over 1/2 acre. This custom home has magnificent views and has been impeccably maintained. This light open interior boasts beautiful wood flooring, custom kitchen cabinetry with granite counters, SS appliances, gas stove, all bathrooms have been updated, all new interior paint, SOLAR-owned and a new roof, just to mention a few of the upgrades. Master bedroom offers its own private balcony and luxurious bathroom. Property has 3 bedroom en-suites, one located on 1st floor.. Large kitchen allows for plenty of space to cook and entertain. The oversize lot is perfect for entertaining friends and family allowing RV parking. Home is ideally located, close to Kit Carson and Felicita Parks, 5 miles from San Diego Safari Park, close to shopping (Trader Joe's, Vons, CVS, Major Market), restaurants, banks, etc. Very close to L.R. Green Elementary School, Bear Valley Middle School and San Pasqual High School. Equipment: Pool/Spa/Equipment Sewer: Sewer Connected Topography: LL,GSL
Location
State CA
County San Diego
Area 92025 - Escondido
Zoning R-1:SINGLE
Interior
Heating Forced Air, Natural Gas
Cooling Central Air
Flooring Carpet, Wood
Fireplaces Type Family Room, Living Room
Fireplace Yes
Appliance Dishwasher, Gas Cooking, Gas Cooktop, Disposal, Gas Oven, Microwave, Refrigerator, Range Hood
Laundry Electric Dryer Hookup, Gas Dryer Hookup
Exterior
Parking Features Driveway, Garage
Garage Spaces 3.0
Garage Description 3.0
Pool None
View Y/N Yes
View Mountain(s)
Roof Type Concrete
Total Parking Spaces 7
Private Pool No
Building
Lot Description Sprinkler System
Story 2
Entry Level Two
Level or Stories Two
Others
Senior Community No
Tax ID 2390503600
Security Features Security Gate
Acceptable Financing Cash, Cash to New Loan, Conventional
Listing Terms Cash, Cash to New Loan, Conventional
Financing Conventional
Read Less

Bought with Jean Riley • Centermac SD, Inc




