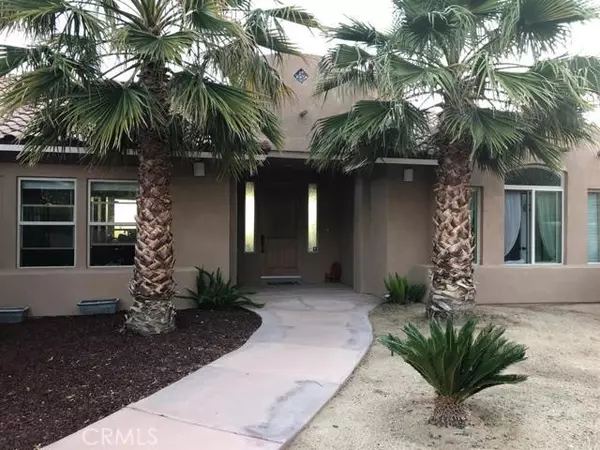For more information regarding the value of a property, please contact us for a free consultation.
17130 Pahata CT Apple Valley, CA 92307
Want to know what your home might be worth? Contact us for a FREE valuation!

Our team is ready to help you sell your home for the highest possible price ASAP
Key Details
Sold Price $449,000
Property Type Single Family Home
Sub Type Single Family Residence
Listing Status Sold
Purchase Type For Sale
Square Footage 3,300 sqft
Price per Sqft $136
MLS Listing ID 514682
Sold Date 11/09/19
Bedrooms 5
Full Baths 3
HOA Y/N No
Year Built 2007
Lot Size 0.540 Acres
Property Description
REDUCED ! REDUCED !! One in a Million, With a Million Dollar VIEW!!!!! This amazing custom home is nestled in the Sycamore Rocks with Majestic views!! This custom beauty has an attached full casita/mother-in-law quarters with 1 bedroom,walk-in closet, full bath, kitchenette and double door entry with gasping views! Come enjoy and entertain in this totally upgraded kitchen with granite counters, stainless steel appliances , walk in pantry, electric dust pan with tremendous view from the breakfast nook. The kitchen opens to a huge great room with a wood stove to keep you warm and toasty. This home has a total of 5 bedrooms & 3 bathrooms. The master suite has a double door entry right off of the great room with a sitting area & office / nursery with sweeping views ! Custom master bath has a special Aquatic Infinity series whirlpool jetted tub, with lights and blubbers. Huge custom walk in shower and walk in closets. Large indoor custom laundry room, Central vacuum with waist high outlets. Central A/C & heating units with a large swamp cooler system ducted through out. Custom cabinetry, custom lighting and windows. Upper viewing deck and fire pit, fruit trees, grape vines, custom fencing and an 884 sqft 4 car garage all situated on a quiet cul-de-sac. Come enjoy the panoramic views from all angles of this amazing custom home. Only 10 min. from the 15 FWY. You will not be disappointed. Serenity & beauty at its finest !! SELLERS ARE MOTIVATED !!
Location
State CA
County San Bernardino
Zoning Residential 1
Interior
Interior Features Central Vacuum, Pantry
Heating Forced Air, Natural Gas
Cooling Central Air, Evaporative Cooling
Flooring Laminate, See Remarks, Tile
Fireplaces Type Wood Burning
Fireplace Yes
Appliance Dishwasher, Disposal, Gas Water Heater, Oven, Range
Laundry Inside, Laundry Room
Exterior
Garage Spaces 8.0
Garage Description 8.0
Fence Vinyl
Pool None
View Y/N Yes
View City Lights, Desert, Mountain(s), Valley
Roof Type Tile
Porch Covered
Attached Garage Yes
Total Parking Spaces 8
Private Pool No
Building
Lot Description Sprinklers In Front, Sprinkler System
Story 1
Sewer Septic Tank
Water Public
Others
Senior Community No
Tax ID 043729306
Acceptable Financing Cash, Cash to New Loan, Conventional
Listing Terms Cash, Cash to New Loan, Conventional
Financing Conventional
Special Listing Condition Standard
Read Less

Bought with Steve Cheung • Maxel Realty




