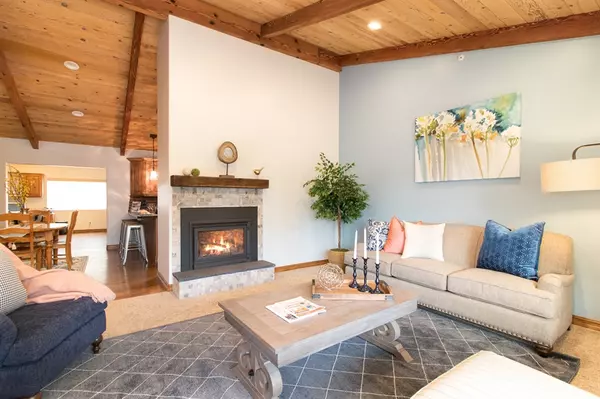For more information regarding the value of a property, please contact us for a free consultation.
3291 Via las Faldas Jamul, CA 91935
Want to know what your home might be worth? Contact us for a FREE valuation!

Our team is ready to help you sell your home for the highest possible price ASAP
Key Details
Sold Price $780,000
Property Type Single Family Home
Sub Type Single Family Residence
Listing Status Sold
Purchase Type For Sale
Square Footage 2,959 sqft
Price per Sqft $263
Subdivision Jamul
MLS Listing ID 190023931
Sold Date 08/06/19
Bedrooms 4
Full Baths 2
Half Baths 1
Construction Status Updated/Remodeled,Turnkey
HOA Y/N No
Year Built 1966
Lot Size 1.060 Acres
Property Description
REDUCED $$ 4 bedroom 2 bath main house with a 1500 sq ft workshop with a 1/2 bath. Shop features a 13x34 warehouse and a 8x13 office. There is a covered RV pad with hookups. The inviting outdoor living area boast a 12x22 covered patio and a large back yard ideal for a pool. The home itself has a large master bedroom with ensuite bath and large closets. The living and family rooms has propane fireplaces that heat the entire house. The kitchen was just remodeled with new wood cabinets, Cambria Quartz countertops and Decor stainless steel appliances. This home/compound is ideal for the contractor or hobbyist that wants to work at home and have family close by. Bring all offers, sellers are motivated!. Neighborhoods: Jamul Equipment: Fire Sprinklers,Garage Door Opener Other Fees: 0 Sewer: Septic Installed Topography: LL
Location
State CA
County San Diego
Area 91935 - Jamul
Rooms
Other Rooms Outbuilding, Shed(s), Storage
Interior
Interior Features Beamed Ceilings, Built-in Features, Ceiling Fan(s), Ceramic Counters, Cathedral Ceiling(s), High Ceilings, Open Floorplan, Pantry, Stone Counters, Recessed Lighting, Unfurnished, All Bedrooms Down, Bedroom on Main Level, Walk-In Closet(s), Workshop
Heating Forced Air, Fireplace(s), Propane
Cooling Central Air, Zoned, Attic Fan
Flooring Carpet, Wood
Fireplaces Type Living Room
Fireplace Yes
Appliance Built-In Range, Built-In, Convection Oven, Dishwasher, Electric Oven, Disposal, Microwave, Propane Range, Propane Cooking, Propane Water Heater, Self Cleaning Oven
Laundry Washer Hookup, Electric Dryer Hookup, In Garage, Propane Dryer Hookup
Exterior
Parking Features Concrete, Door-Multi, Driveway, Electric Gate, Garage, Garage Door Opener, Gated, Garage Faces Rear, Shared Driveway, Garage Faces Side, Uncovered, Workshop in Garage
Garage Spaces 3.0
Garage Description 3.0
Fence Chain Link, Excellent Condition, Wood, Wrought Iron
Pool None
Utilities Available Propane, Phone Connected, Water Connected
View Y/N Yes
View Mountain(s), Panoramic
Roof Type Concrete
Accessibility No Stairs
Porch Concrete, Covered
Total Parking Spaces 16
Private Pool No
Building
Story 1
Entry Level One
Architectural Style Ranch
Level or Stories One
Additional Building Outbuilding, Shed(s), Storage
Construction Status Updated/Remodeled,Turnkey
Others
Tax ID 5191321700
Acceptable Financing Cash, Conventional, Cal Vet Loan, FHA, VA Loan
Listing Terms Cash, Conventional, Cal Vet Loan, FHA, VA Loan
Financing Conventional
Read Less

Bought with Dalia Hirmez • Keller Williams Realty




