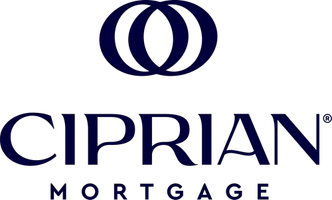13232 Fiji WAY #C Marina Del Rey, CA 90292
OPEN HOUSE
Sat Jul 12, 10:00am - 2:00pm
Sun Jul 13, 10:00am - 2:00pm
UPDATED:
Key Details
Property Type Townhouse
Sub Type Townhouse
Listing Status Active
Purchase Type For Sale
Square Footage 1,582 sqft
Price per Sqft $857
MLS Listing ID SB25147872
Bedrooms 2
Full Baths 2
Three Quarter Bath 1
Condo Fees $695
HOA Fees $695/mo
HOA Y/N Yes
Year Built 1969
Lot Size 1.540 Acres
Property Sub-Type Townhouse
Property Description
Inside, you're welcomed by a bright, open layout with soaring ceilings, newly installed vinyl flooring, recessed lighting, and clean, contemporary finishes throughout. The main level features a dramatic living area that flows seamlessly into the open-concept kitchen and dining space—ideal for entertaining. The chef's kitchen includes quartz countertops, sleek cabinetry, stainless-steel appliances, and an oversized island with breakfast bar seating.
Upstairs, the primary suite serves as a relaxing retreat with its own private balcony, ample closet space, and a luxurious en-suite bath. The second bedroom is generously sized and offers the flexibility to be converted into two separate rooms, making it ideal for guests, a home office, or expanding household needs.
Additional highlights include a stylish powder room, dedicated laundry area, central HVAC, and a finished two-car garage with built-in storage. Residents of the community also enjoy access to a sparkling pool and sauna.
Located just minutes from the beach, Marina del Rey, Playa Vista, bike paths, shops, and restaurants, this home is ideally positioned for both everyday living and weekend escapes.
Broker and agent do not guarantee the accuracy of square footage, lot size, zoning, rent control status, permits, or other information concerning the conditions or features of the property. Buyer is advised to independently verify all information.
Location
State CA
County Los Angeles
Area C12 - Marina Del Rey
Zoning LAR3
Interior
Interior Features Balcony, Cathedral Ceiling(s), Separate/Formal Dining Room, High Ceilings, Multiple Staircases, Quartz Counters, Recessed Lighting, Sunken Living Room, All Bedrooms Up
Heating Central
Cooling Central Air, Dual
Flooring Vinyl
Fireplaces Type Family Room
Fireplace Yes
Appliance Dishwasher, Gas Cooktop, Gas Oven, Gas Water Heater, Microwave, Refrigerator, Dryer, Washer
Laundry Washer Hookup, Gas Dryer Hookup, Laundry Closet
Exterior
Parking Features Garage
Garage Spaces 2.0
Garage Description 2.0
Pool None, Association
Community Features Curbs
Amenities Available Pool, Spa/Hot Tub
View Y/N Yes
View City Lights, Neighborhood
Porch Brick, Covered, Deck, Enclosed, Front Porch, Patio
Total Parking Spaces 2
Private Pool No
Building
Dwelling Type House
Story 3
Entry Level Multi/Split
Sewer Unknown
Water Public
Level or Stories Multi/Split
New Construction No
Schools
School District Los Angeles Unified
Others
HOA Name CAC Managing Agents
Senior Community No
Tax ID 4224016029
Acceptable Financing Cash, Conventional, FHA, Submit
Listing Terms Cash, Conventional, FHA, Submit
Special Listing Condition Standard





