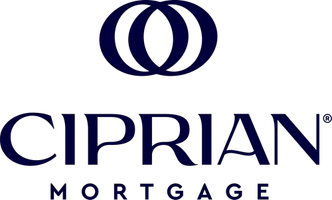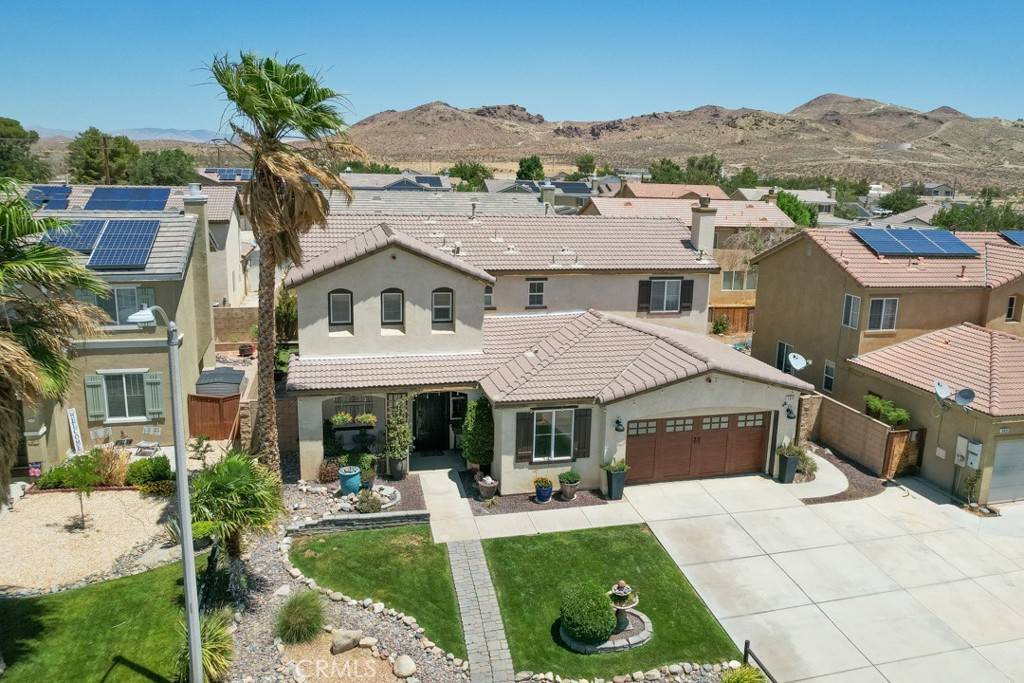3455 Pine Mist Rosamond, CA 93560
OPEN HOUSE
Sun Jun 29, 11:00am - 2:00pm
Sat Jun 28, 10:00am - 1:00pm
UPDATED:
Key Details
Property Type Single Family Home
Sub Type Single Family Residence
Listing Status Active
Purchase Type For Sale
Square Footage 2,688 sqft
Price per Sqft $200
MLS Listing ID SR25143103
Bedrooms 5
Full Baths 3
HOA Y/N No
Year Built 2006
Lot Size 6,098 Sqft
Property Sub-Type Single Family Residence
Property Description
That's the vibe at 3455 Pine Mist Ct - a 5-bedroom, 3-bathroom beauty tucked at the end of a quiet cul-de-sac that's the definition of move-in ready. With crisp crown molding, wainscoting, decorative paneling, and engineered hardwood flooring throughout, this home gives off serious "I have my life together'' energy - even if you're serving cereal for dinner.
The open-concept layout is perfect for real life and real entertaining. Whether you're corralling kids, hosting taco night, or just trying to survive Monday, this space works. The kitchen is spacious and functional, the living areas flow beautifully, and every room feels intentional.
Outside? The front yard is perfectly landscaped and absolutely curb-appeal goals. The backyard offers a covered patio and plenty of room to relax, BBQ, or pretend you're the kind of person who gardens.
No HOA, easy access to Edwards Air Force Base, and a layout that was clearly designed for actual people? This is the one you've been waiting for. Come see it before someone else claims your Pinterest-perfect dream.
Location
State CA
County Kern
Area Rosa - Rosamond
Zoning R1
Rooms
Main Level Bedrooms 5
Interior
Interior Features Ceiling Fan(s), Crown Molding, Walk-In Closet(s)
Heating Central, Natural Gas
Cooling Central Air
Fireplaces Type Gas Starter
Fireplace Yes
Appliance Dishwasher, Gas Oven, Gas Range, Microwave, Refrigerator
Laundry Laundry Room
Exterior
Parking Features Attached Carport, Concrete
Garage Spaces 2.0
Garage Description 2.0
Fence Privacy
Pool None
Community Features Curbs, Sidewalks
Utilities Available Sewer Connected, Water Connected
View Y/N Yes
Roof Type Tile
Accessibility See Remarks
Porch Covered
Total Parking Spaces 2
Private Pool No
Building
Lot Description Sprinklers In Front, Lawn
Dwelling Type House
Story 2
Entry Level Two
Foundation Concrete Perimeter, Slab
Sewer Public Sewer
Water Public
Level or Stories Two
New Construction No
Schools
School District See Remarks
Others
Senior Community No
Tax ID 47242212002
Acceptable Financing Cash, Conventional, Cal Vet Loan, FHA, USDA Loan, VA Loan
Listing Terms Cash, Conventional, Cal Vet Loan, FHA, USDA Loan, VA Loan
Special Listing Condition Standard





