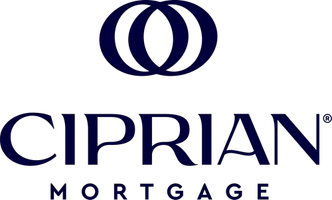1060 Karen WAY Mountain View, CA 94040
OPEN HOUSE
Fri Jun 06, 9:30am - 1:00pm
Sat Jun 07, 1:00pm - 3:00pm
Sun Jun 08, 1:00pm - 3:00pm
UPDATED:
Key Details
Property Type Single Family Home
Sub Type Single Family Residence
Listing Status Active
Purchase Type For Sale
Square Footage 2,959 sqft
Price per Sqft $1,664
MLS Listing ID ML82009823
Bedrooms 4
Full Baths 3
Half Baths 1
HOA Y/N No
Year Built 2025
Lot Size 7,152 Sqft
Property Sub-Type Single Family Residence
Property Description
Location
State CA
County Santa Clara
Area 699 - Not Defined
Zoning R1
Interior
Interior Features Breakfast Bar, Walk-In Closet(s)
Heating Forced Air
Cooling Central Air
Flooring Tile, Wood
Fireplaces Type Living Room
Fireplace Yes
Appliance Dishwasher, Freezer, Disposal, Microwave, Refrigerator, Range Hood, Vented Exhaust Fan
Exterior
Garage Spaces 1.0
Garage Description 1.0
Fence Wood
View Y/N Yes
View Neighborhood
Roof Type Composition,Shingle
Attached Garage Yes
Total Parking Spaces 1
Building
Story 2
Foundation Slab
Sewer Public Sewer
Water Public
New Construction No
Schools
Elementary Schools Other
Middle Schools Other
High Schools Los Altos
School District Other
Others
Tax ID 17010006
Security Features Fire Sprinkler System
Special Listing Condition Standard





