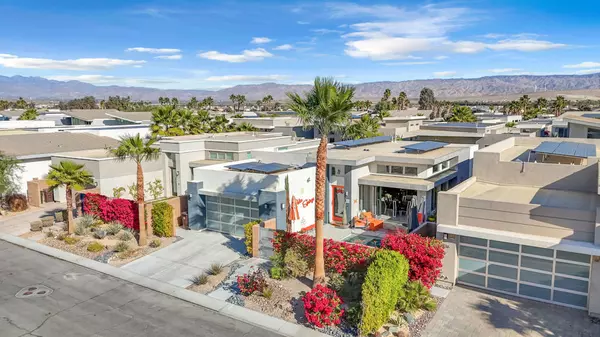1146 Cyan LN Palm Springs, CA 92262
UPDATED:
01/15/2025 01:54 PM
Key Details
Property Type Single Family Home
Sub Type Single Family Residence
Listing Status Active
Purchase Type For Sale
Square Footage 1,981 sqft
Price per Sqft $567
Subdivision Escena
MLS Listing ID 219122732DA
Bedrooms 2
Full Baths 2
Half Baths 1
Condo Fees $240
Construction Status Additions/Alterations
HOA Fees $240/mo
HOA Y/N Yes
Year Built 2016
Lot Size 5,227 Sqft
Property Description
Location
State CA
County Riverside
Area 332 - Central Palm Springs
Interior
Interior Features Breakfast Bar, Separate/Formal Dining Room, High Ceilings, Open Floorplan, Recessed Lighting, Bedroom on Main Level, Main Level Primary, Primary Suite, Utility Room, Walk-In Closet(s)
Heating Central
Cooling Central Air
Flooring Tile
Fireplaces Type Gas, Living Room
Fireplace Yes
Appliance Dishwasher, Gas Cooking, Gas Range, Microwave, Refrigerator, Tankless Water Heater, Water To Refrigerator
Laundry Laundry Room
Exterior
Parking Features Garage, Garage Door Opener
Garage Spaces 2.0
Garage Description 2.0
Fence Block
Pool In Ground, Private, Salt Water
Community Features Golf, Gated
Amenities Available Clubhouse, Golf Course, Maintenance Grounds, Management, Pet Restrictions
View Y/N Yes
View Mountain(s)
Roof Type Flat
Porch Enclosed
Attached Garage Yes
Total Parking Spaces 2
Private Pool Yes
Building
Lot Description Drip Irrigation/Bubblers
Story 1
Architectural Style Modern
New Construction No
Construction Status Additions/Alterations
Others
HOA Name ESCENA COMMUNITY ASSOCIATION
Senior Community No
Tax ID 677710049
Security Features Gated Community
Acceptable Financing Cash, Cash to New Loan, Conventional, FHA, VA Loan
Listing Terms Cash, Cash to New Loan, Conventional, FHA, VA Loan
Special Listing Condition Standard





