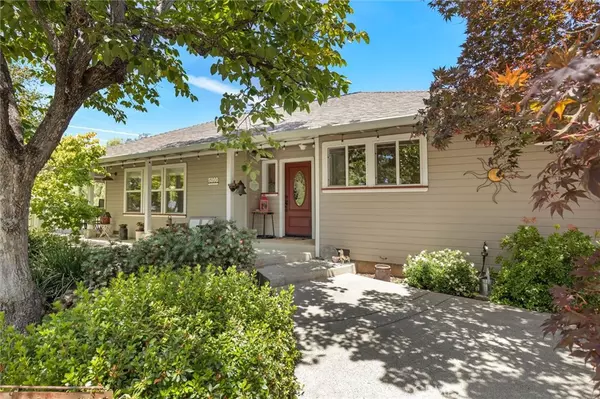5090 Warnke DR Paradise, CA 95969

UPDATED:
12/05/2024 05:15 AM
Key Details
Property Type Single Family Home
Sub Type Single Family Residence
Listing Status Active
Purchase Type For Sale
Square Footage 2,008 sqft
Price per Sqft $346
MLS Listing ID SN24123107
Bedrooms 3
Full Baths 2
HOA Y/N No
Year Built 1993
Lot Size 2.470 Acres
Property Description
Location
State CA
County Butte
Zoning SR1
Rooms
Main Level Bedrooms 3
Interior
Interior Features Ceiling Fan(s), Open Floorplan, All Bedrooms Down, Workshop
Heating Central, Fireplace(s), Natural Gas
Cooling Central Air, Whole House Fan
Flooring Carpet, Laminate, Tile, Wood
Fireplaces Type Gas, Living Room
Inclusions Some shop cabinetry, benches, misc. . Refrigerators at kitchen and attached garage, Washer and Dryer. All stay with no warranties.
Fireplace Yes
Appliance Convection Oven, Dishwasher, Gas Cooktop, Gas Water Heater, Microwave, Refrigerator, Range Hood, Water To Refrigerator
Laundry Electric Dryer Hookup, Gas Dryer Hookup, Inside
Exterior
Garage Spaces 4.0
Garage Description 4.0
Fence Vinyl
Pool None
Community Features Biking, Foothills, Fishing, Hiking, Horse Trails, Mountainous, Rural
Utilities Available Natural Gas Connected, Underground Utilities, Water Connected
View Y/N Yes
View Pasture, Trees/Woods
Roof Type Composition,Metal
Porch Concrete
Attached Garage Yes
Total Parking Spaces 4
Private Pool No
Building
Lot Description 0-1 Unit/Acre, Garden, Lot Over 40000 Sqft, Ranch, Sprinkler System
Dwelling Type House
Story 1
Entry Level One
Sewer Septic Tank
Water Public
Architectural Style Custom
Level or Stories One
New Construction No
Schools
School District Paradise Unified
Others
Senior Community No
Tax ID 055180052000
Acceptable Financing Cash, Conventional
Horse Feature Riding Trail
Listing Terms Cash, Conventional
Special Listing Condition Standard






