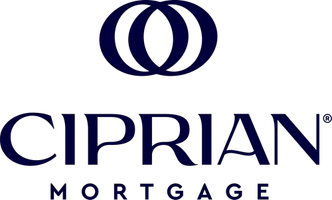43035 Encino RD Big Bear Lake, CA 92315
UPDATED:
Key Details
Property Type Single Family Home
Sub Type Single Family Residence
Listing Status Active
Purchase Type For Sale
Square Footage 2,737 sqft
Price per Sqft $264
MLS Listing ID EV24027909
Bedrooms 4
Full Baths 3
Construction Status Turnkey
HOA Y/N No
Year Built 1948
Lot Size 4,930 Sqft
Property Sub-Type Single Family Residence
Property Description
Location
State CA
County San Bernardino
Area 289 - Big Bear Area
Rooms
Other Rooms Outbuilding, Shed(s)
Main Level Bedrooms 1
Interior
Interior Features Ceiling Fan(s), Cathedral Ceiling(s), Separate/Formal Dining Room, Furnished, Living Room Deck Attached, Open Floorplan, Quartz Counters, Recessed Lighting, Bedroom on Main Level, Loft
Heating Central, Forced Air, Fireplace(s), Natural Gas
Cooling None
Flooring Carpet, Wood
Fireplaces Type Gas Starter, Living Room, Wood Burning
Fireplace Yes
Appliance Dishwasher, Disposal, Gas Oven, Gas Range, Microwave, Refrigerator, Range Hood, Tankless Water Heater, Vented Exhaust Fan, Dryer, Washer
Laundry Laundry Room
Exterior
Parking Features Driveway, Off Street, Paved, RV Access/Parking
Fence Chain Link, Wood
Pool None
Community Features Biking, Fishing, Golf, Hiking, Lake, Near National Forest, Water Sports
Utilities Available Cable Connected, Electricity Connected, Natural Gas Connected, Phone Connected, Sewer Connected, See Remarks, Water Connected
View Y/N Yes
View Mountain(s), Neighborhood, Trees/Woods
Roof Type Composition
Porch Deck, Front Porch, Wood
Total Parking Spaces 3
Private Pool No
Building
Lot Description Back Yard, Drip Irrigation/Bubblers, Front Yard, Rectangular Lot, Trees
Dwelling Type House
Story 2
Entry Level Two
Sewer Public Sewer
Water Public
Architectural Style Custom
Level or Stories Two
Additional Building Outbuilding, Shed(s)
New Construction No
Construction Status Turnkey
Schools
School District Bear Valley Unified
Others
Senior Community No
Tax ID 2328548250000
Acceptable Financing Cash, Cash to New Loan, Conventional, 1031 Exchange, FHA, USDA Loan, VA Loan
Listing Terms Cash, Cash to New Loan, Conventional, 1031 Exchange, FHA, USDA Loan, VA Loan
Special Listing Condition Standard
Virtual Tour https://www.tourfactory.com/3131695





